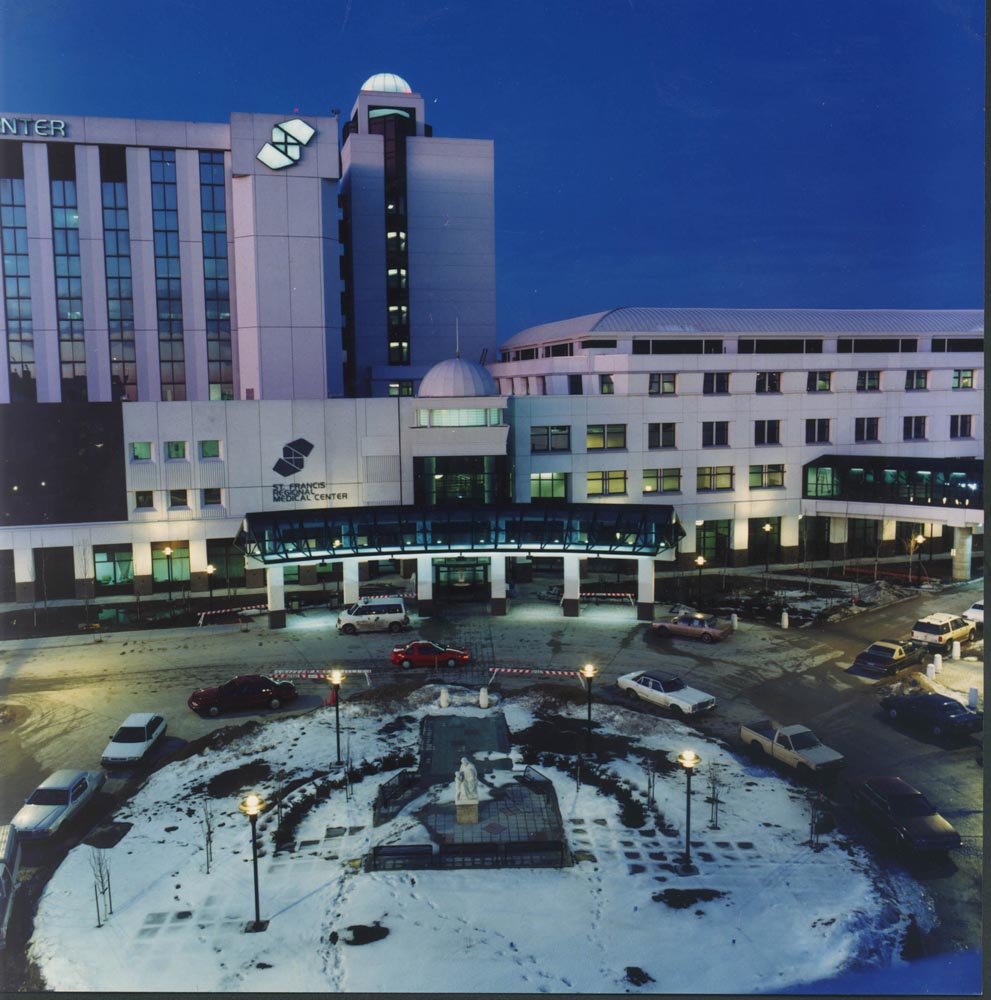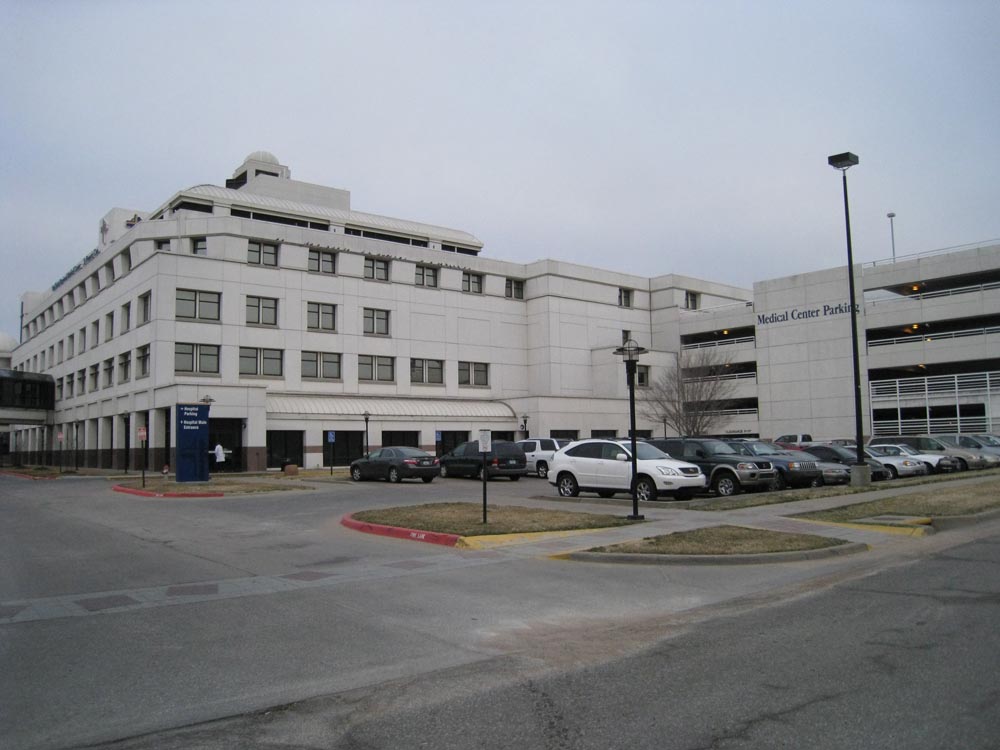
Via Christi St. Francis Campus – Diagnostic Center
This project consisted of a basement, four floors and a fifth-floor penthouse for a total of 246,446 square-feet with an attached 4-level 212,832 square-foot, 611 stall parking garage.
The building was a poured-in-place reinforced concrete structure with the parking-garage being a post-tensioned concrete structure.
One of the early challenges of the project was the installation of pressure grouted piles adjacent to the existing hospital that were constructed on Franki piles. The work was performed in such a way that the new piles would not undermine the existing foundation of the South Tower, “M” Building.
Location
Wichita, Kansas
Role
Design-Bid-Build
Architect
Howard Needles Tammen & Bergendoff



