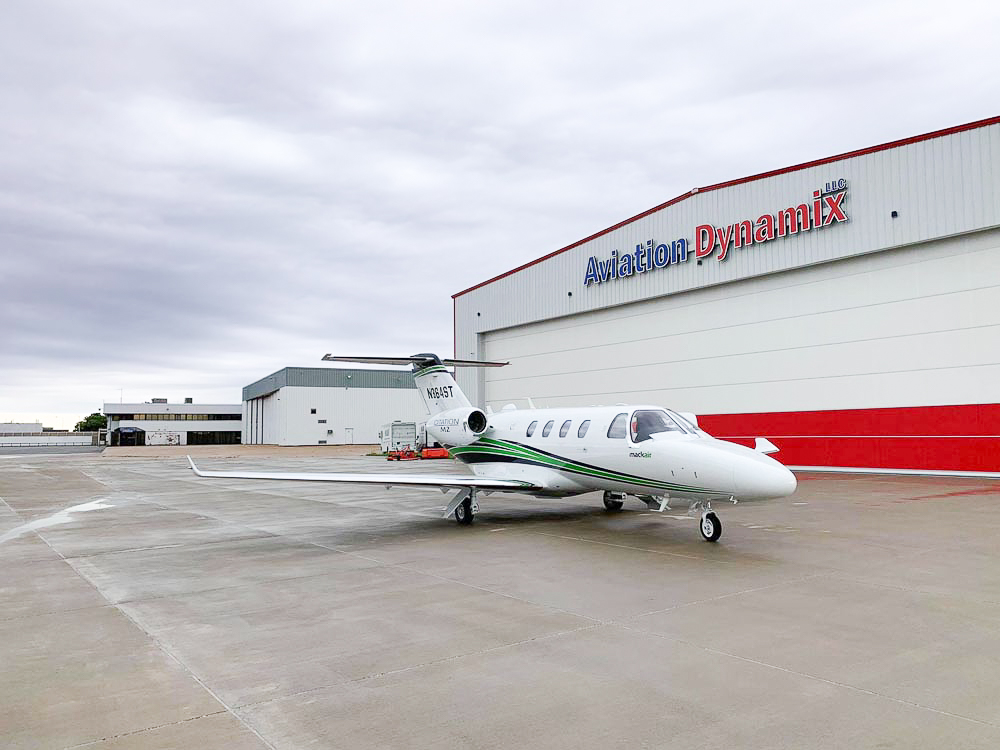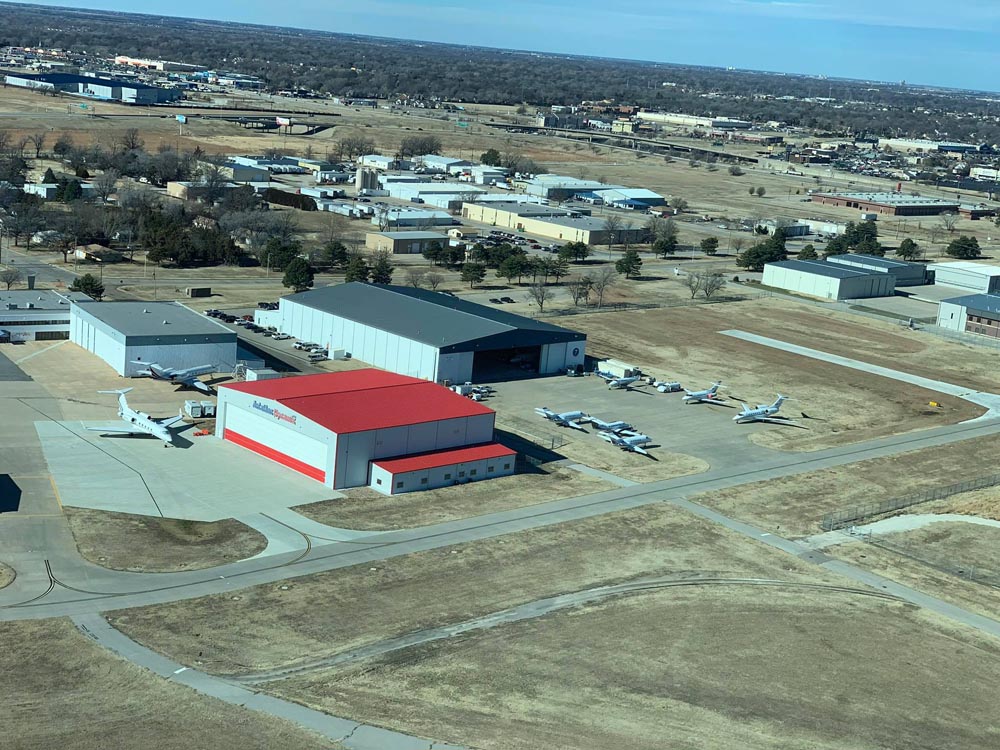
Aviation Dynamix Hangar
The project is a new hangar, single story, PEMB using CMU walls at the bathroom walls and metal stud framing at offices. The roof consists of standing seam material insulation. The exterior façade is PEMB metal panel and a metal canopy at the entrance. The north loading dock consists of a 10’ -2” x 14’-0”commercial operated door and concrete retaining wall. The south exterior wall consists of a 120’x0” x 27’-6” High Megadoor with control panel for airplane entrance. The hangar floor consist of hydronic piping to eliminate exposed HVAC units in
the hangar area. The interior consists of two offices, lobby area, conference room, mechanical room, storage room, and a restroom that doubles as a safe room.
Location
Wichita, Kansas
Role
Prime Contractor
Architect
3Ten Studio, Inc.


