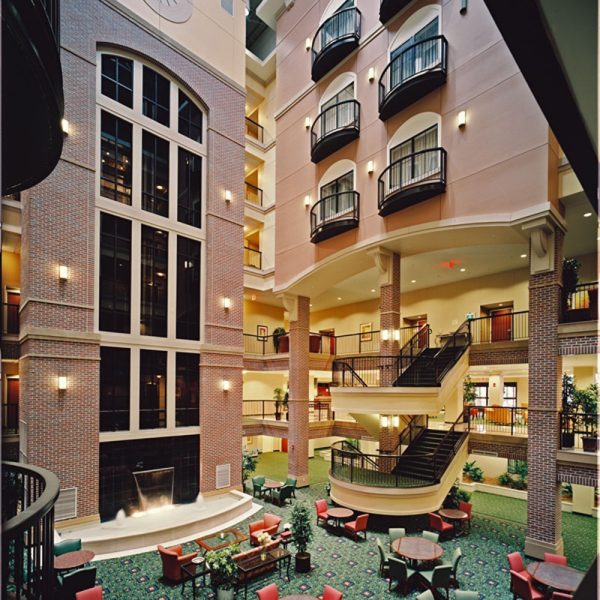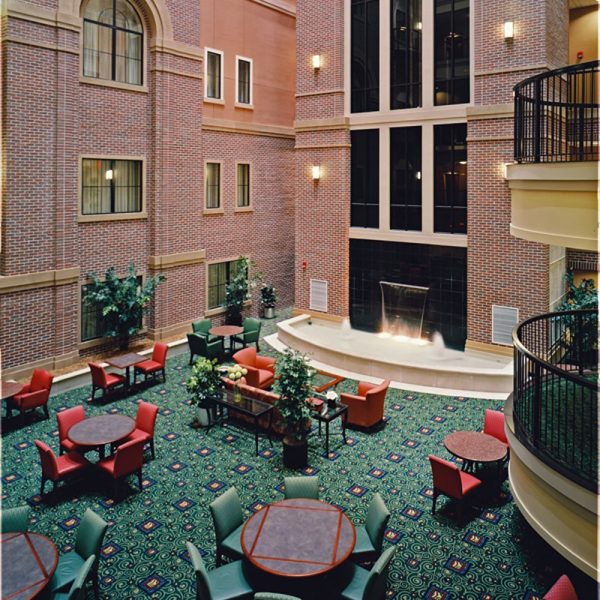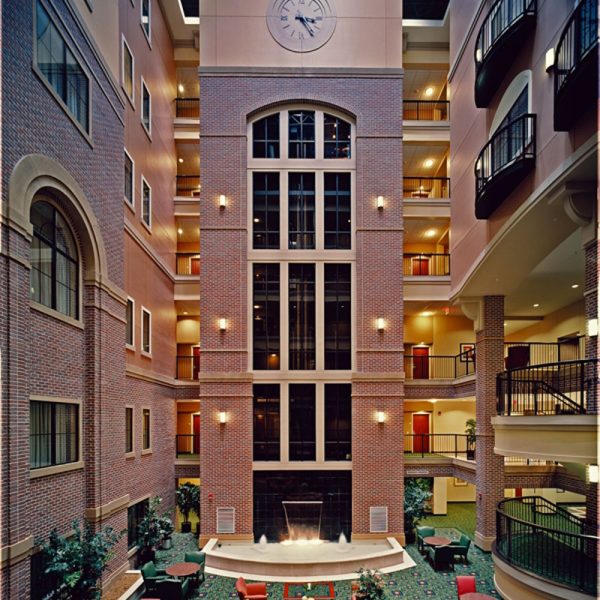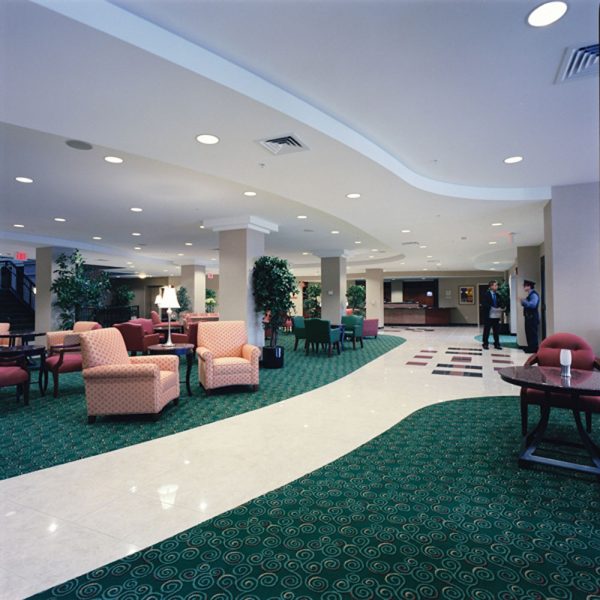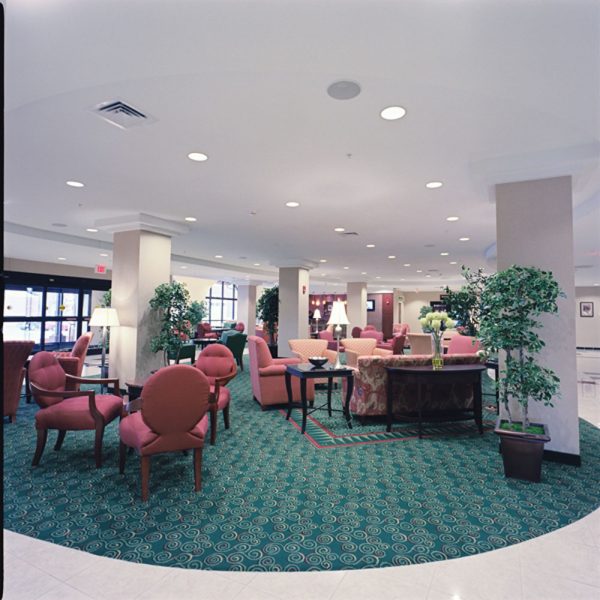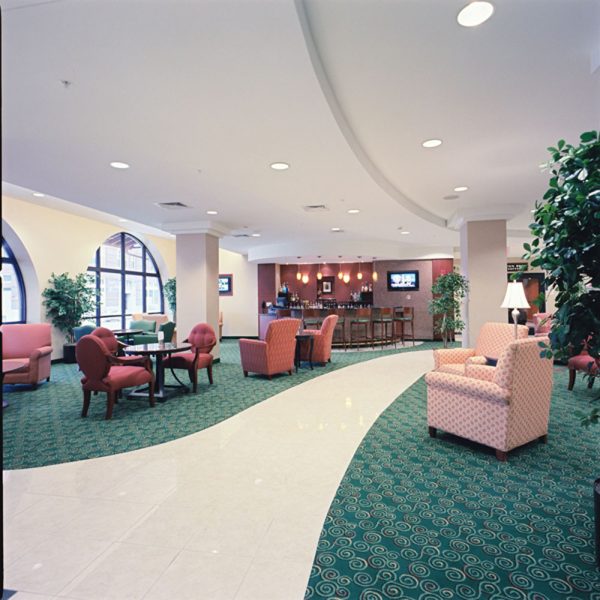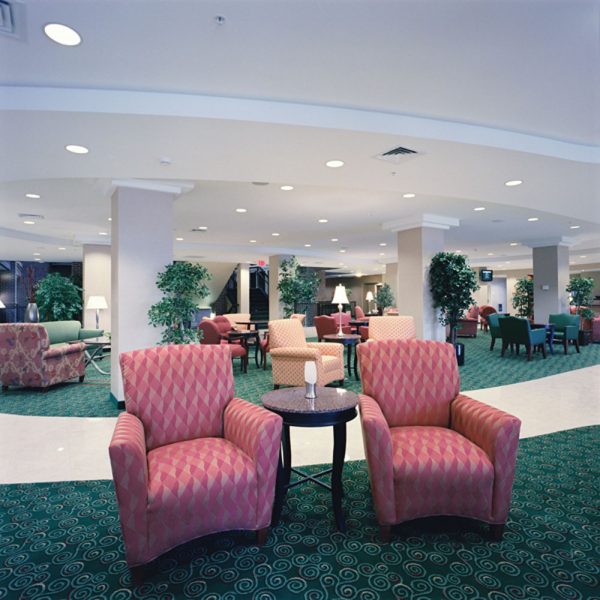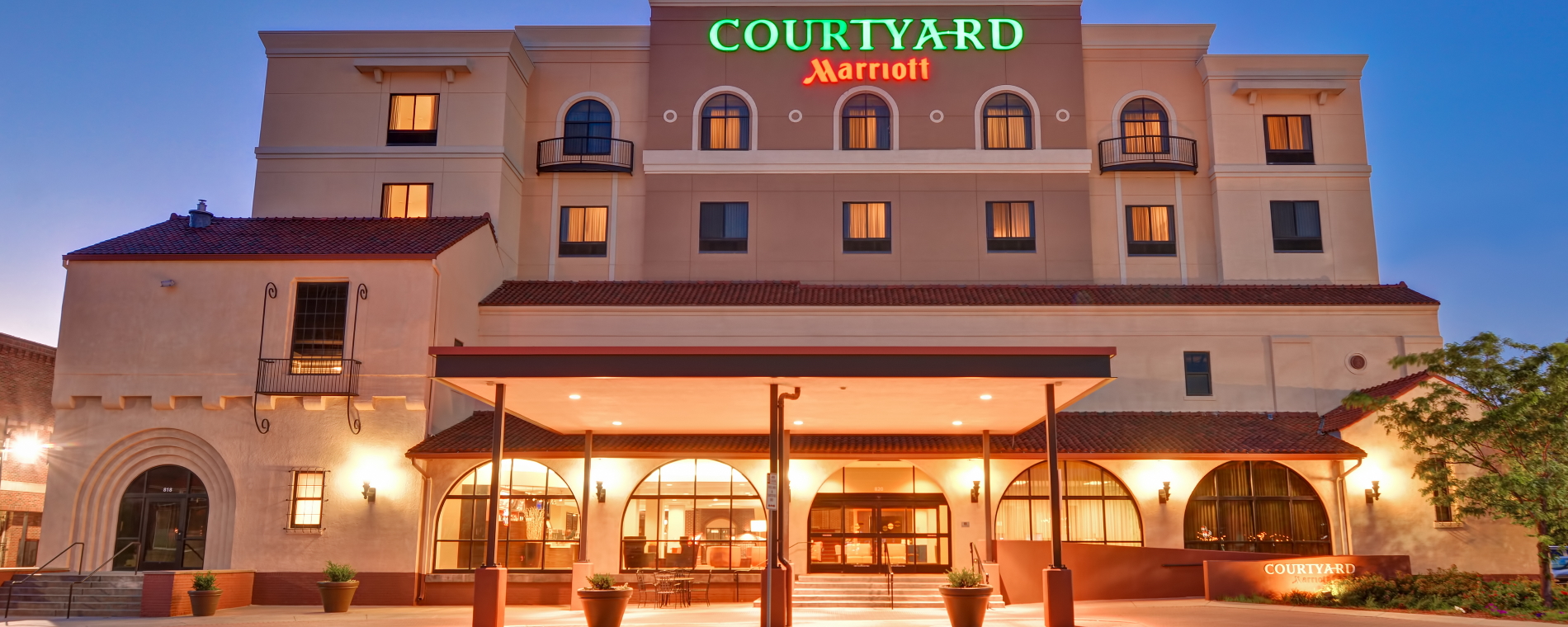
Courtyard by Marriott
This was the renovation of an existing structural concrete warehouse (the former Printers, Inc. warehouse originally constructed in the 1930’s and is now on the historic register) into a five-story with basement, Courtyard by Marriott Hotel. The existing concrete warehouse consisted of two stories and basement level. The renovation included adding three additional stories on top of the existing concrete structure for a total of 114,000 SF of floor space. The new floors were constructed with conventional steel framing with metal stud exterior framing covered with an EIFS finish.
The completed facility includes 126 guestrooms and three guest suites, a 2,400 SF full height atrium, full kitchen and breakfast area, lounge, exercise room and a hot tub, a coffee shop and a water feature at the elevator. The facility also includes two local and one remote parking lot to accommodate the valet parking service.
Location
Wichita, Kansas
Role
Prime Contractor
Architect
LK Architecture

