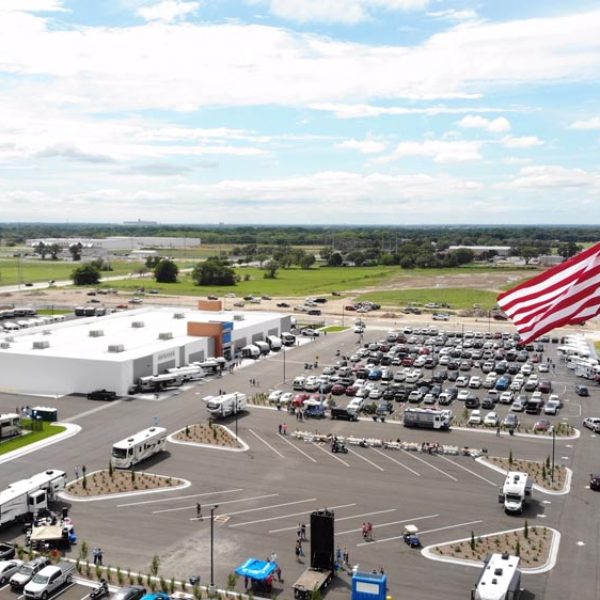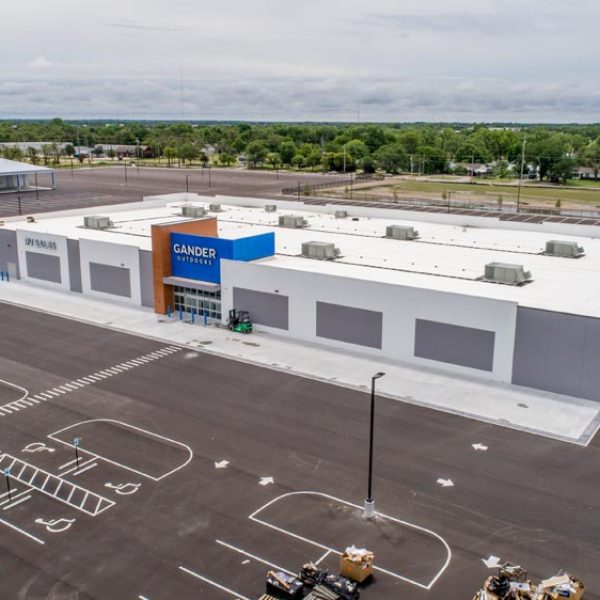
Camping World & Gander Outdoors
Camping World was designed as a PEMB with a large show room in the front and a service bay in the back. Seven garage doors were installed on either side of the service bay to provide ample room for servicing the recreational vehicles.
Gander Outdoors was designed with a conventional steel structure and tilt up concrete wall panels. What made this project especially unique was the intricate rustifications on the face of the tilt up concrete panels. Dondlinger worked with the Design Team to develop a cost-effective means to provided tens of thousands of linear feet of rustifications that give the building a crisp, patterned look unmatched in the area. The interior of Gander was mostly open in order to allow for a large sales floor. The rear of the building contains a loading dock, storage and office space.
Both buildings were completed in the spring of 2019 just in time for RV season. The stores quickly became one of the best-selling stores in the region! The Developer recently reached out to us concerning building another Camping World/Gander RV building due to their experience with us on the first one.
Location
Wichita, Kansas
Role
CMAR
Architect
Ware Malcomb Architecture



