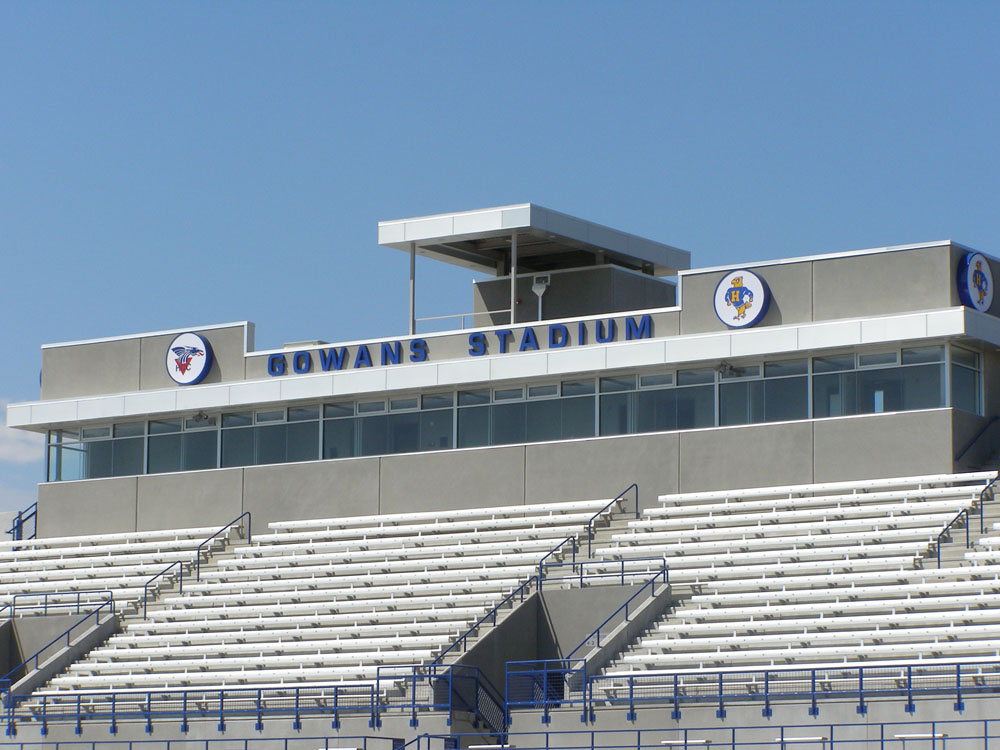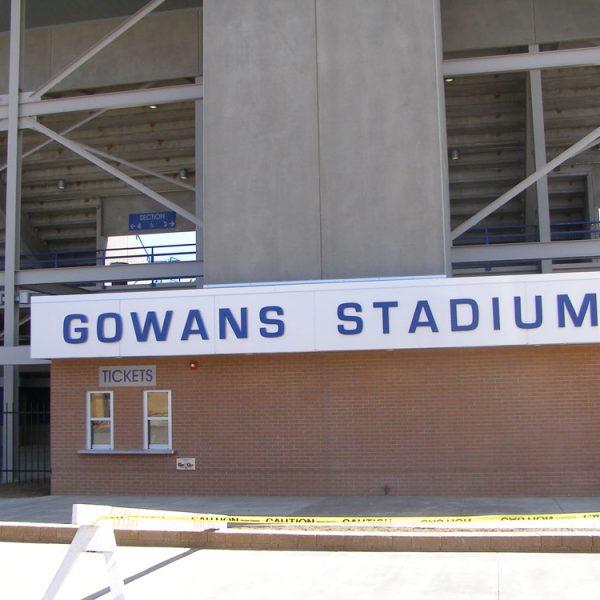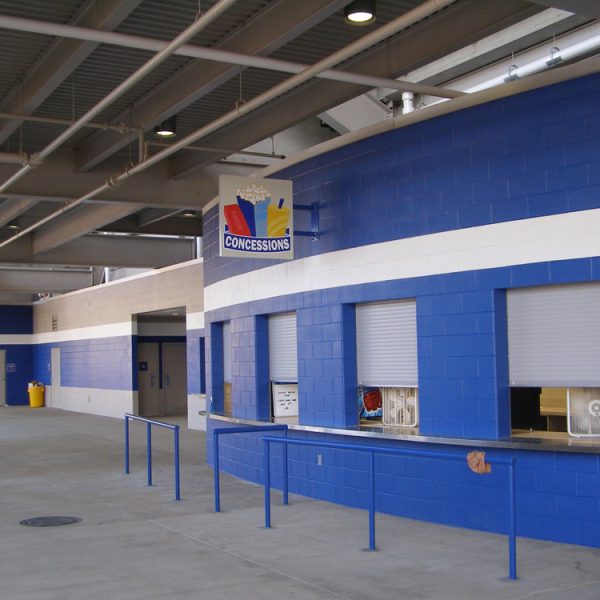
Gowans Stadium
The existing stadium, built in 1939 for 900 people, was an outdated facility. The concrete structure had no useable public restrooms and the locker rooms were in poor condition. The lone concession stand was small, substandard and inconvenient.
The stadium has been transformed into a modern facility, with a seating capacity of over 3,500. The grandstands have been built to last and are constructed out of precast concrete riser/tread system on a steel structure with spaces below for utilizing concrete masonry walls. Among the improved features is a new 100-foot-long press box, a training center, two new locker rooms, enlarged concession and storage areas, landscaping, and new restrooms able to handle large capacity crowds.
Location
Hutchinson Community College, Hutchinson, KS
Role
Prime Contractor
Architect
SJCF Architecture




