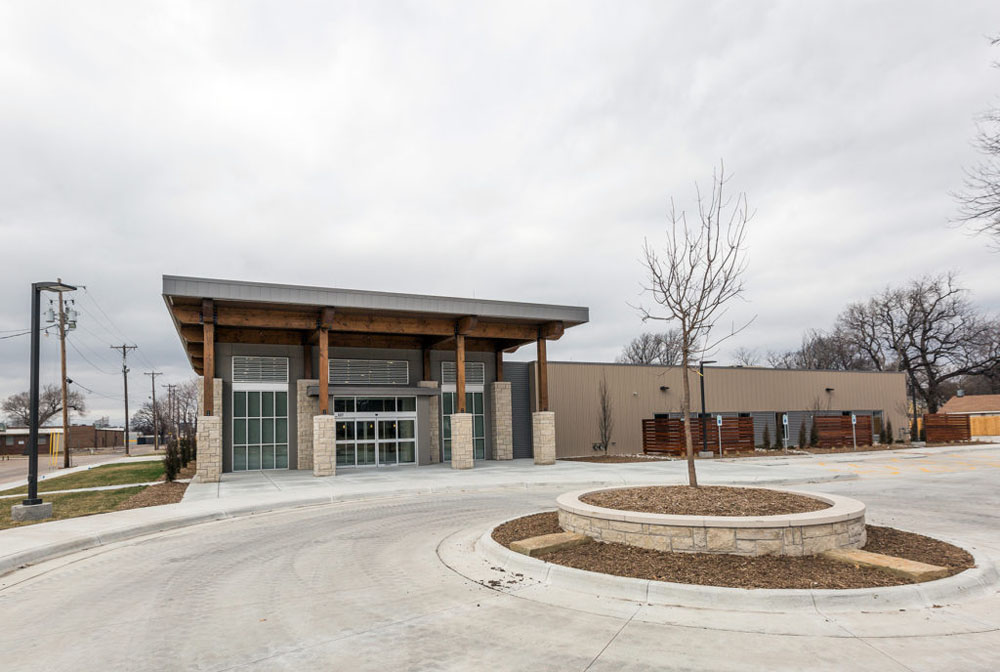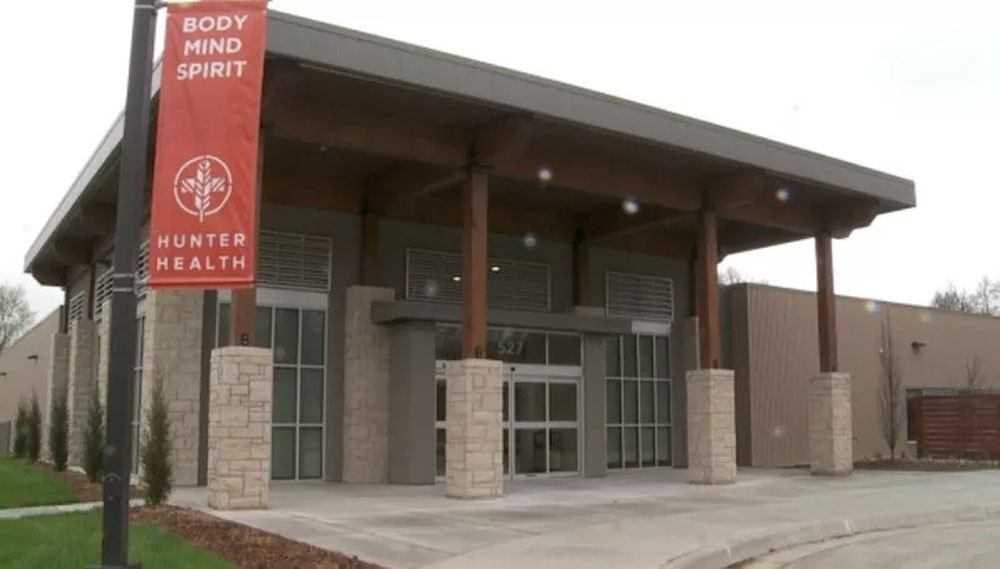
Hunter Health Clinic
Hunter Health Clinic moved into a new, larger and more spacious facility located at Grove Street and Central Avenue in Wichita. In order to expand its growing patient capacity, Hunter Health built this new medical facility to replace its current safety-net clinic at the same location. At over 21,900 SF this new facility roughly doubles the size of their previous building. With all the extra space in the new building they are adding more services for their patients, including optometry, radiology and an on-site pharmacy.
The building structure is a pre-engineered metal building (PEMB). The main entrance is dressed up with curtainwalls, EIFS, and a timber supported canopy with a real wood soffit.
Location
Wichita, Kansas
Role
Prime Contractor
Architect
LK Architecture


