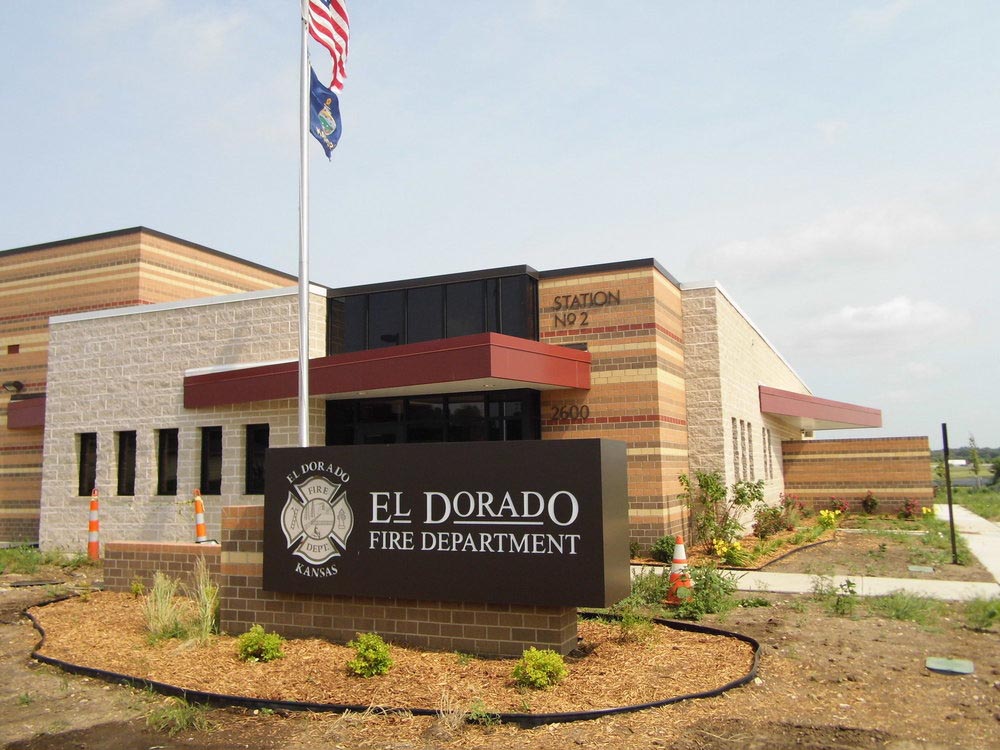
El Dorado Fire Station & Training Facility
The project included a new facility to house the El Dorado Fire Department and Butler Community College’s fire science training program. The structure is load bearing concrete masonry walls with steel roof joists and deck. The exterior facade includes architectural masonry and metal panels with accent glazing. The interior includes four apparatus bays with full gear storage spaces, fire department bunk rooms, living quarters, food service areas, and offices for the faculty, staff and fire chief. The West third of the new facility houses the Butler Community College fire science training space, complete with classrooms, hands on training labs, living quarters and dorm rooms. The exterior of the facility provides for paved access to allow drive through of the apparatus bays as well as a multi-story training tower used by both the fire department and Butler Community College.
Location
El Dorado, KS
Role
Design-Bid-Build
Architect
HFG Architecture

