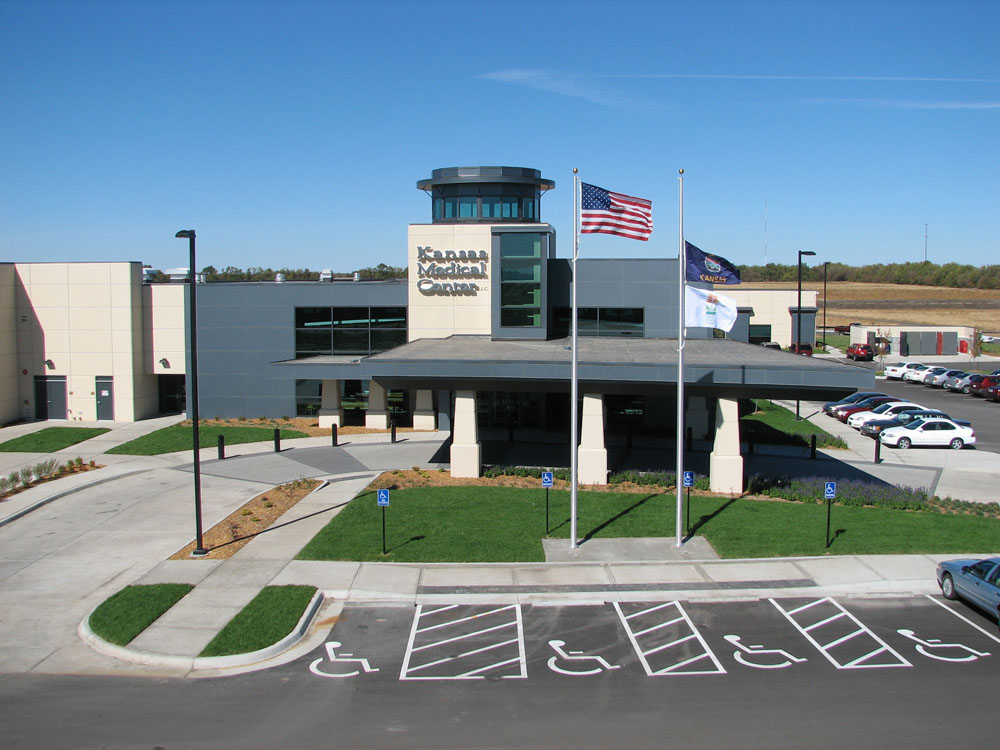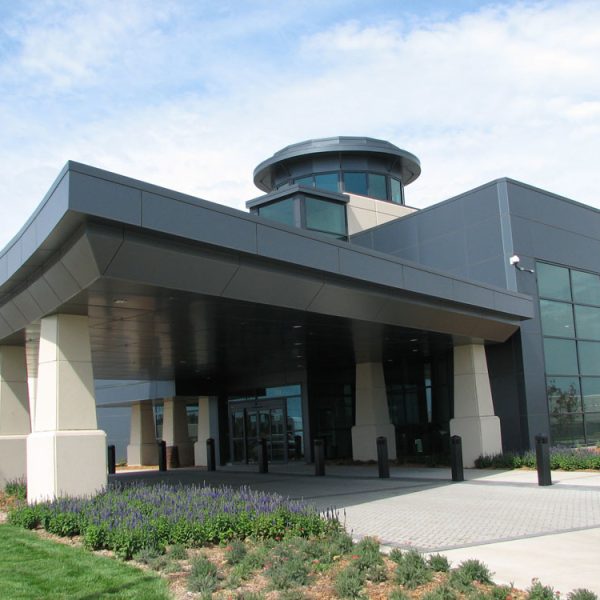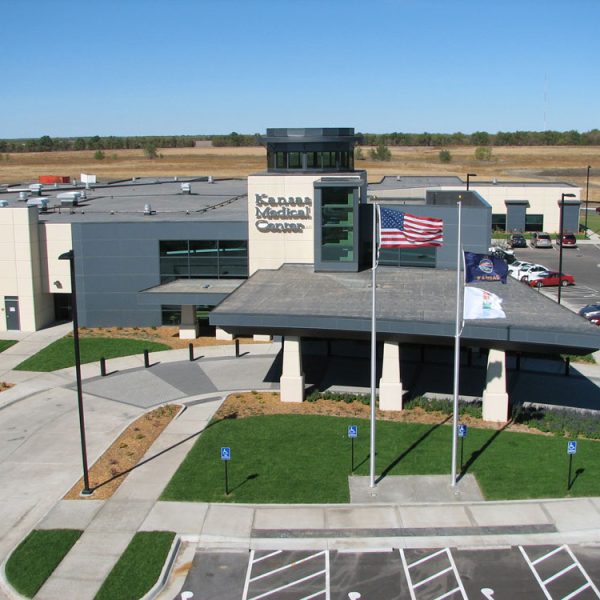
Kansas Medical Center
Kansas Medical Center is an 83,300 SF hospital made of a steel frame with bar joist and metal deck. The exterior walls are colored precast architectural panels with glass and charcoal grey metal panels to add contrasting colors to the building landscape. The building is divided into five different areas.
- Administrative, Patient Check-In & Waiting Room
- Operating Rooms, Lounge, Diagnostics, Security & Patient Suites
- Pharmacy, ICU Beds, Nurses Station and Cafeteria
- Patient Wings
The exterior of the hospital is carefully landscaped, and there is a landscaped lake to provide the patients with chance to be outside in a serene atmosphere.
Location
Wichita, Kansas
Role
CMAR
Architect
McCluggage, Van Sickle & Perry



