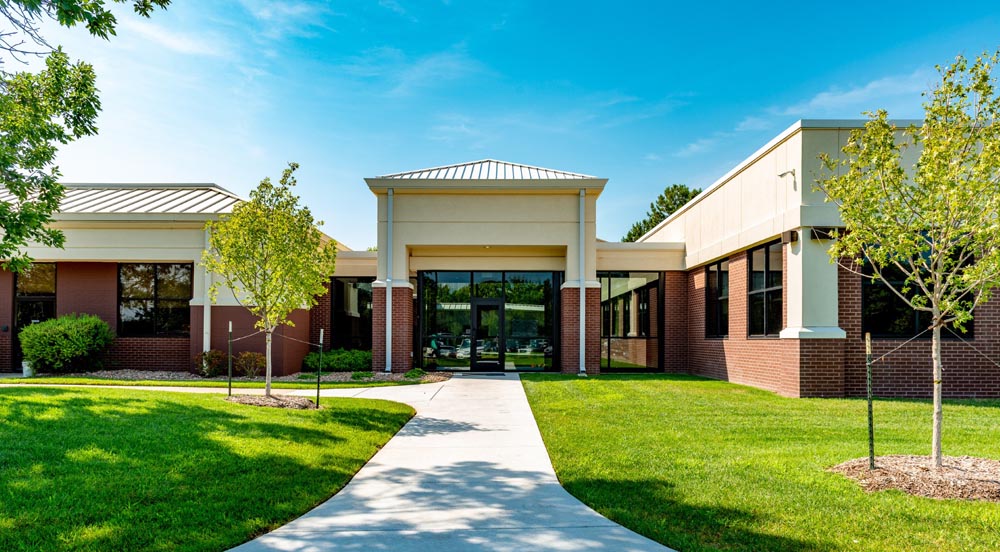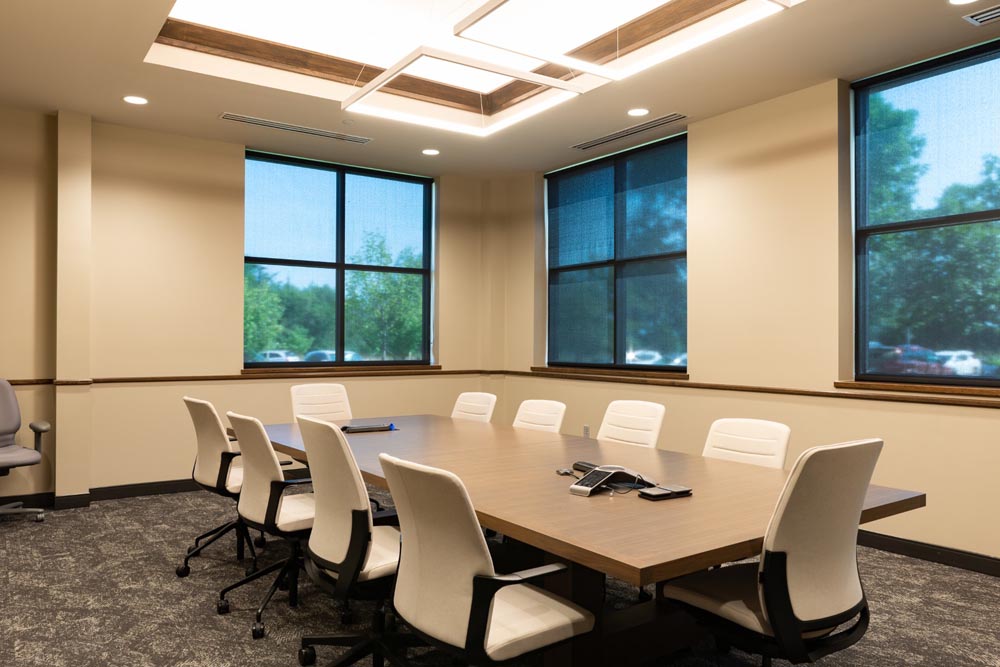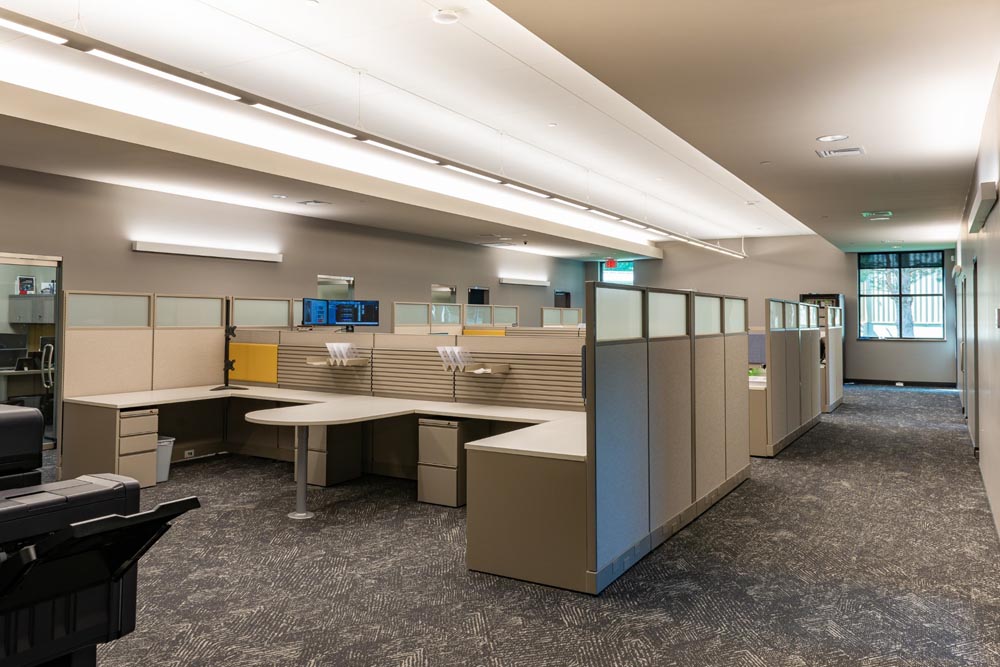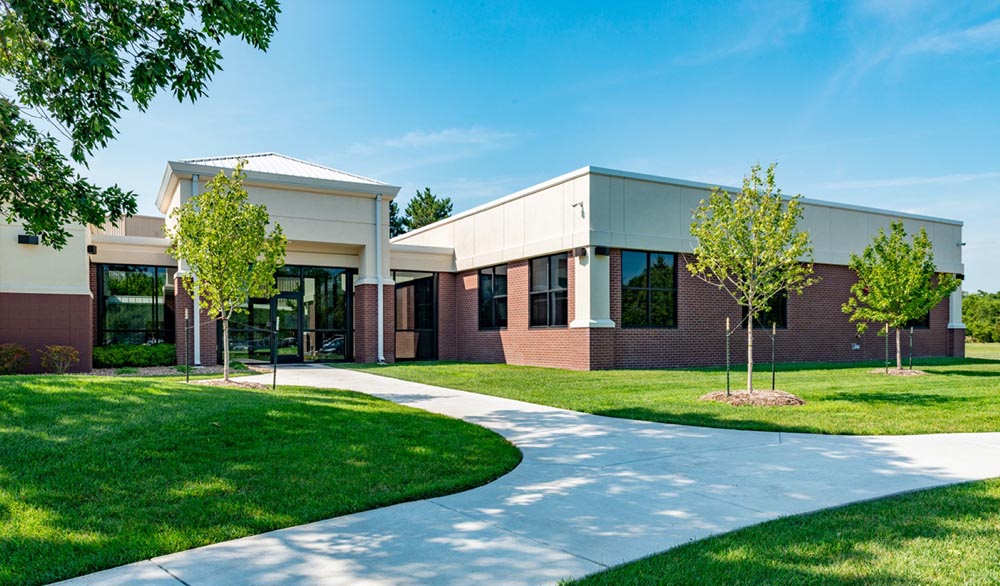
Kice Industries Office Expansion
Office expansion including new building slab, steel frame construction, metal studs, brick and stucco exterior, membrane and standing seam metal roof. Also new 24,000 SF paved parking area.
Interior included new office space with upper-level offices as well as open work areas with systems furniture workstations. In addition to the office space, we provided new conference rooms and collaboration rooms for team meetings. Other amenities included break rooms, restrooms and copy/printing space.
The interior finishes included architectural ceilings with a combination of acoustic ceiling tiles and raised soffit. Carpet tile was added into the office areas, as well as hard tile office floors and walls in the restrooms. The architectural millwork and casework are a nice compliment to the other interior finishes.
Location
Park City, Kansas
Role
Design-Bid-Build
Architect
LK Architecture




