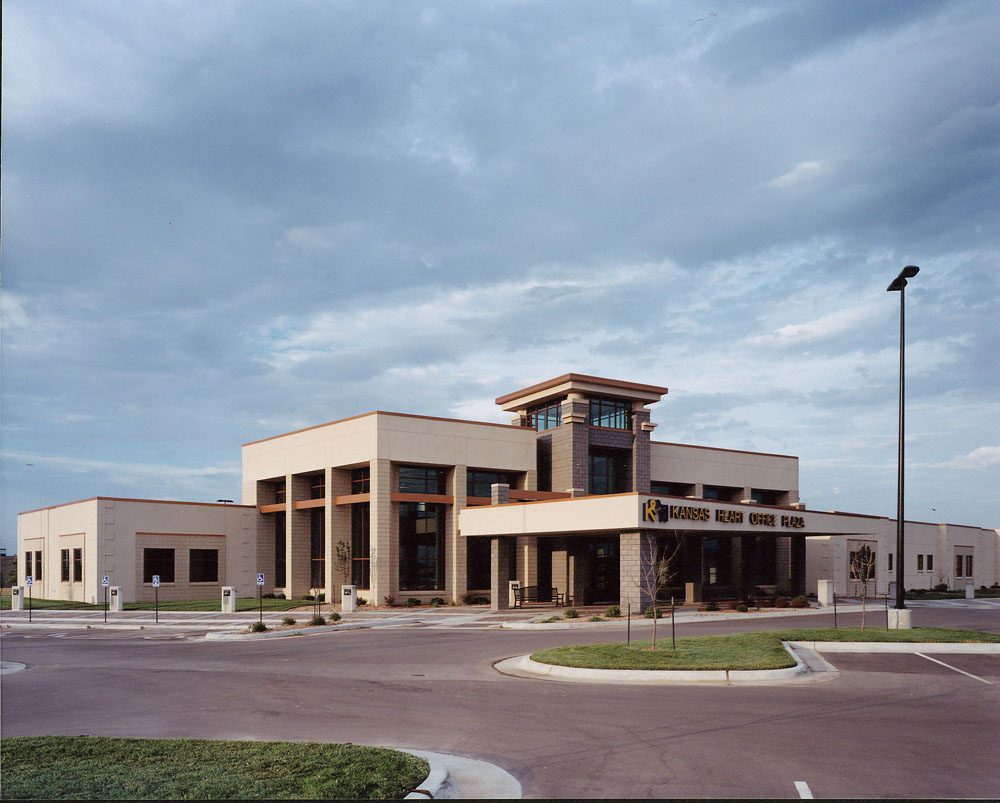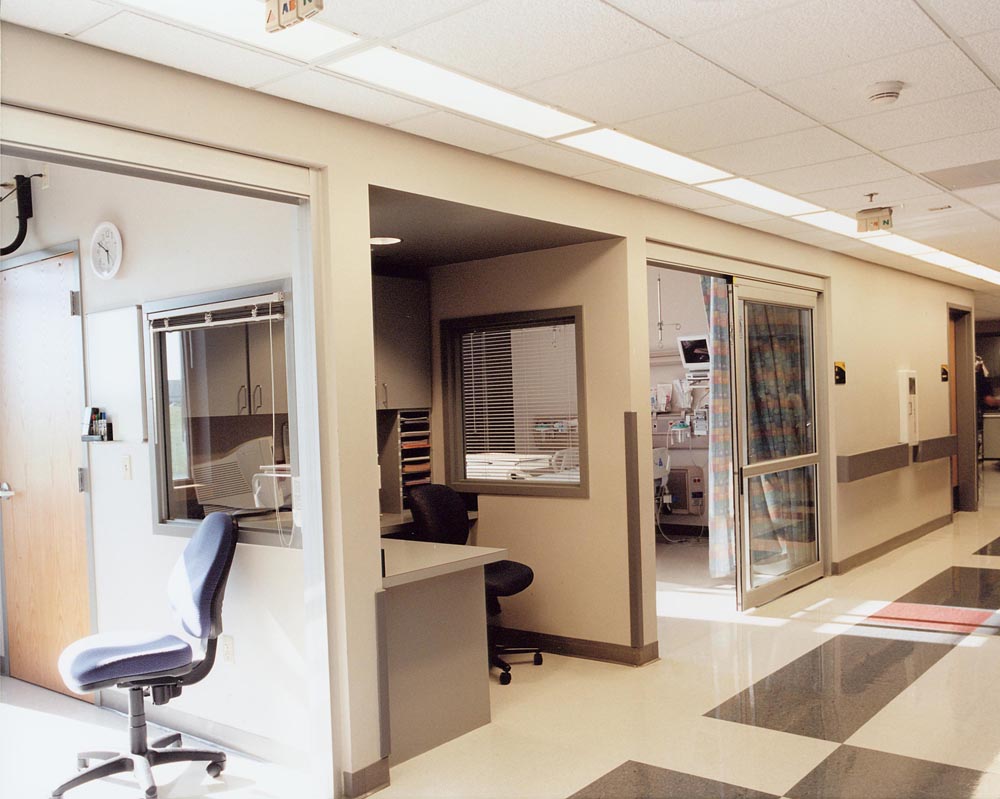
Kansas Heart Hospital Office Plaza
This cardiovascular clinic is adjacent to the Kansas Heart Hospital and is connected by-way of a fully enclosed walkway. This was “Phase II” of the owners’ master plan to build a state-of-the-art cardiovascular complex focused on providing top quality patient-oriented care. The 26,355 main level is divided into three distinct clinical suites all joined by a common lobby. The basement makes up the remaining square footage and contains offices, file storage and maintenance.
Six acres were developed just north of the hospital for an additional 100 parking spaces and an 8,000 SF pond area. The pond features a waterfall, walkway pedestrian bridge, wetland area and large boulder lining the entire perimeter of the pond.
Location
Wichita, Kansas
Role
Prime Contractor
Architect
GLMV Architecture



