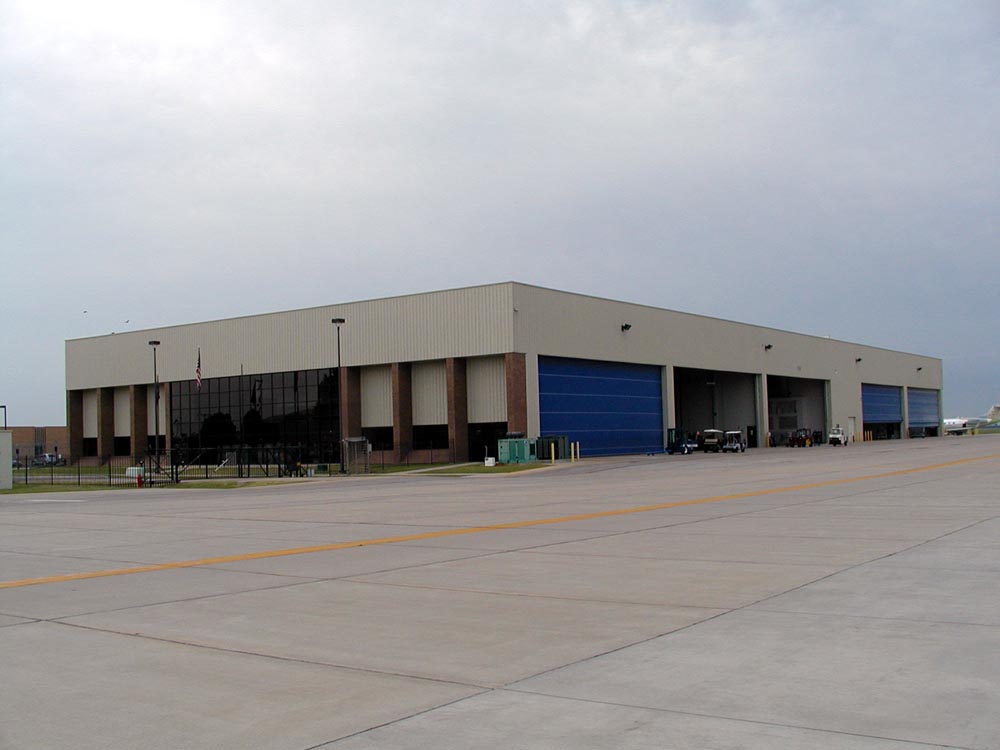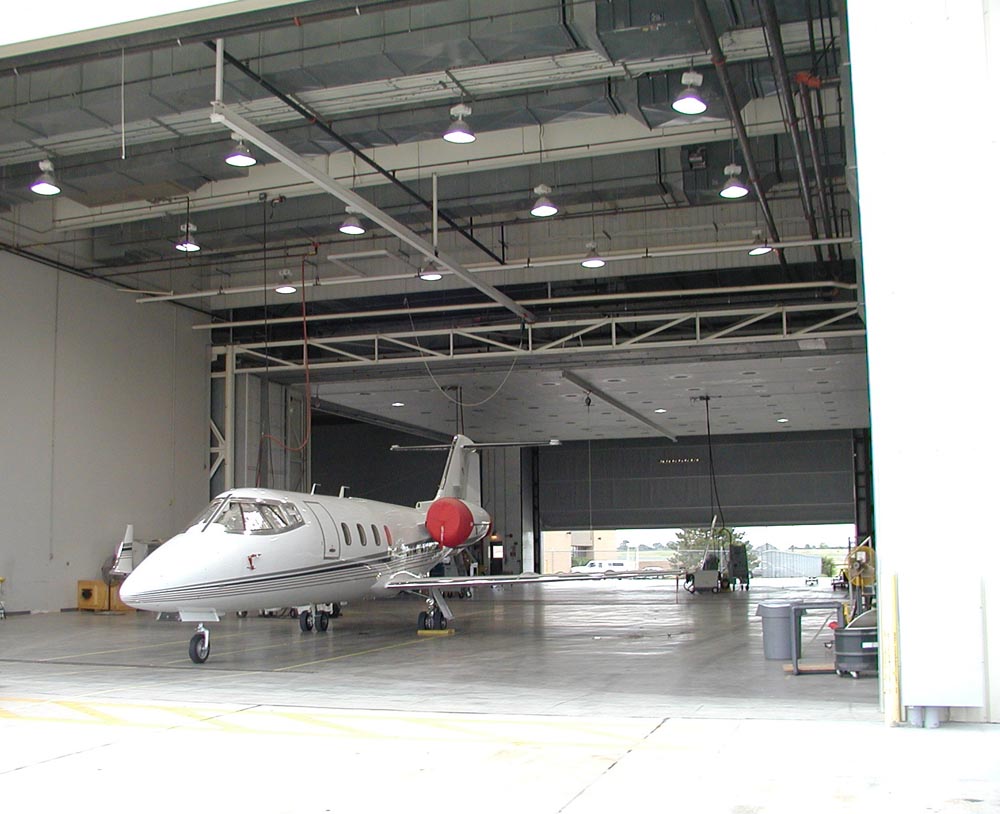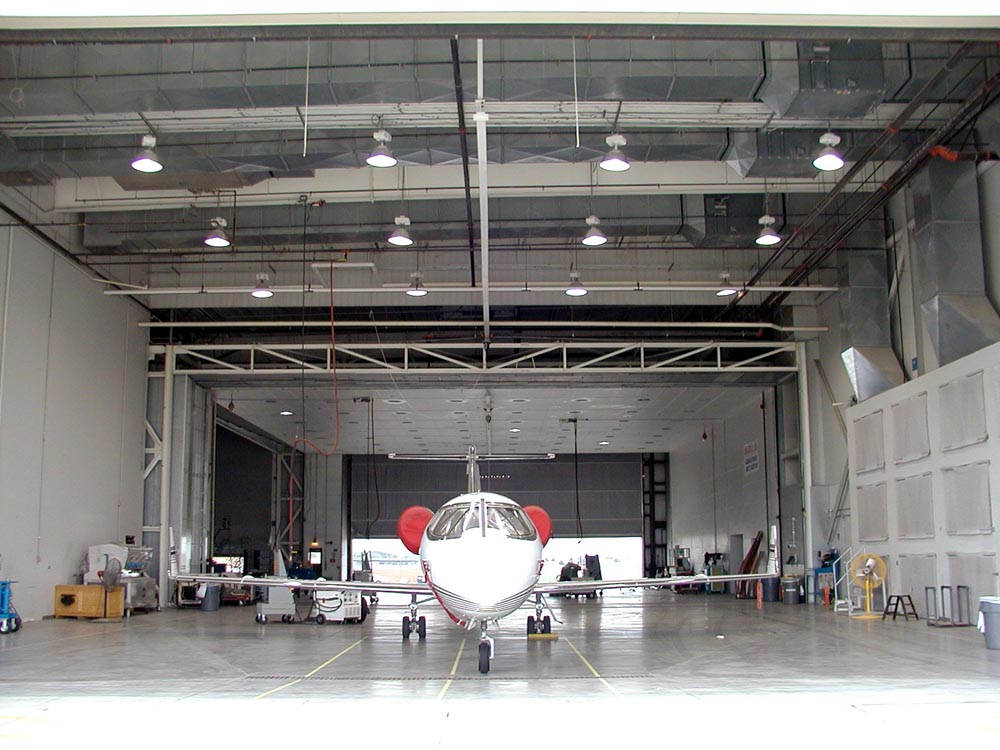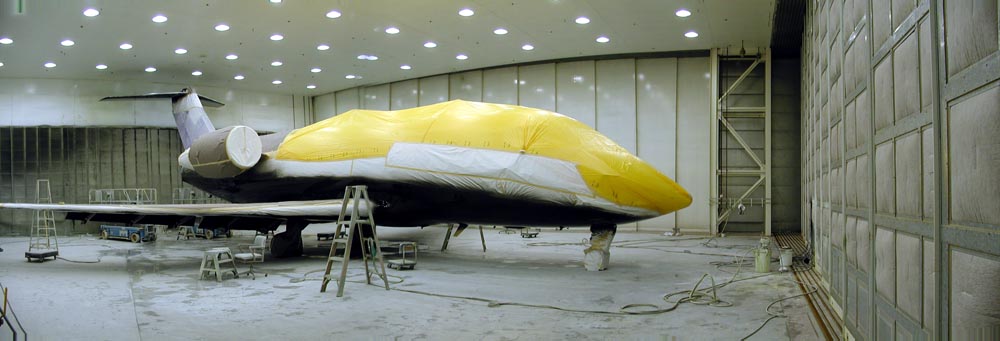
Learjet Building 14 Paint Facility
When Learjet selected Dondlinger & Sons to provide the design/build services for the Paint & Finishing Facility, the completion date was the main challenge. The final design was started in early February, and the completion for the Paint Facility was scheduled for late September. The dirt work was started in early March, and the delivery of the pre-engineered structure was taking place as the concrete slab and foundations were being completed. The building was being erected as the interior walls were being installed just behind the metal roofing material.
One of the unique features of this Paint Facility is that the large make up air units for the two (2) 70’ x 80’ paint booths are inside of the building rather than on the roof as most of the paint buildings have in the Wichita. A mezzanine was designed to house the large make up air units, and all of the support systems were also installed within the building rather than on the roof. The final airflows required by the
Owner were achieved upon completion.
The Delivery Center design was changed in late September, and the final completion of the Delivery Center was about the first of December. The use of a fabric door manufactured by Mega Door allows the hangar door to be opened and closed in a matter of minutes without losing all of the heating or air conditioning when a plane is moved into the delivery area.
Location
Wichita, Kansas
Role
Design-Build
Architect
Howard + Helmer Architects




