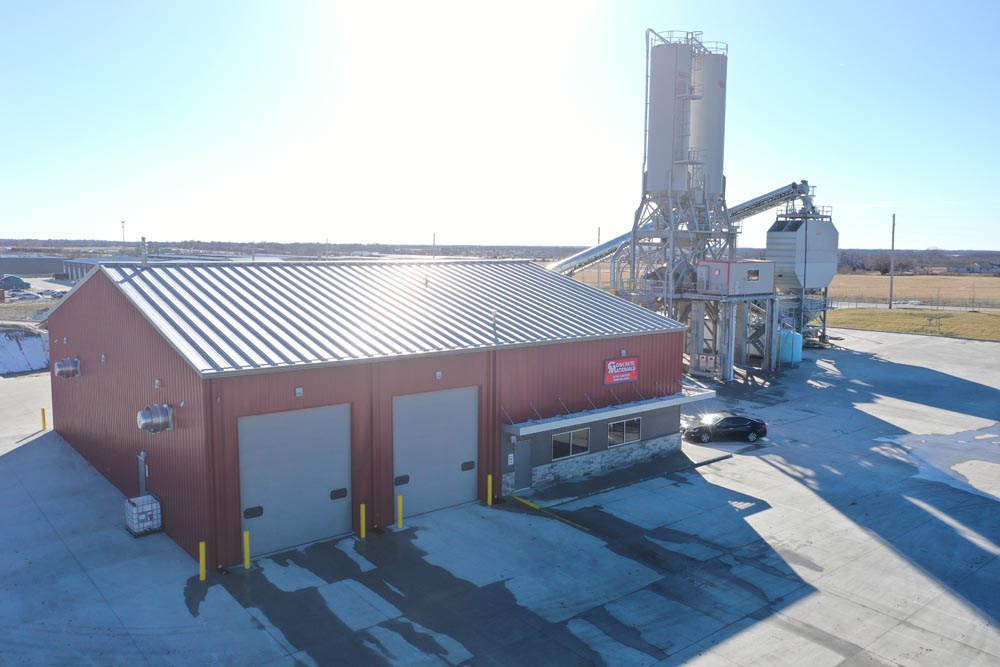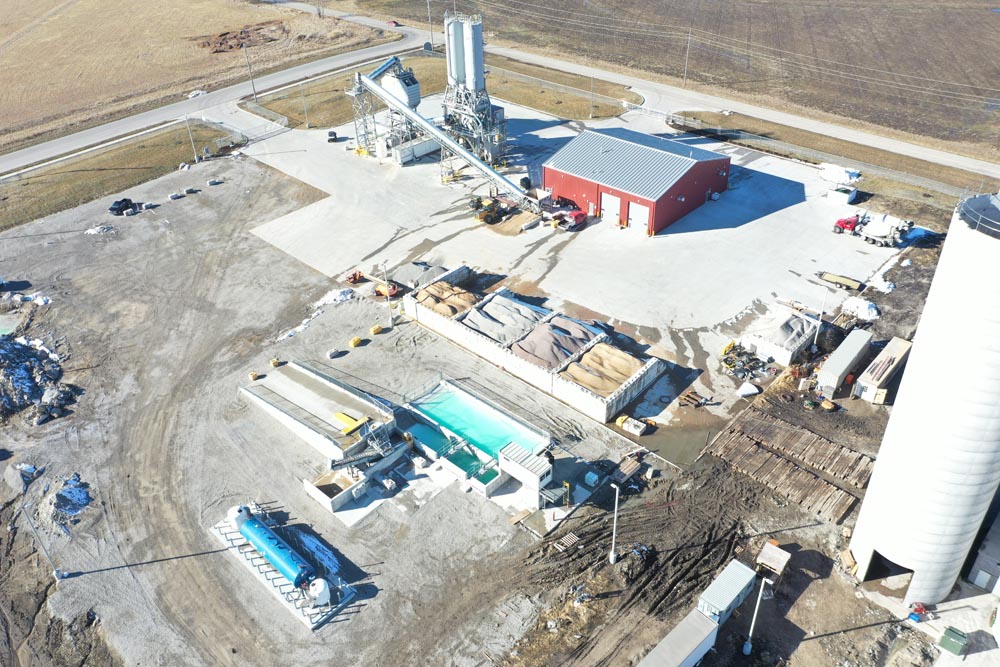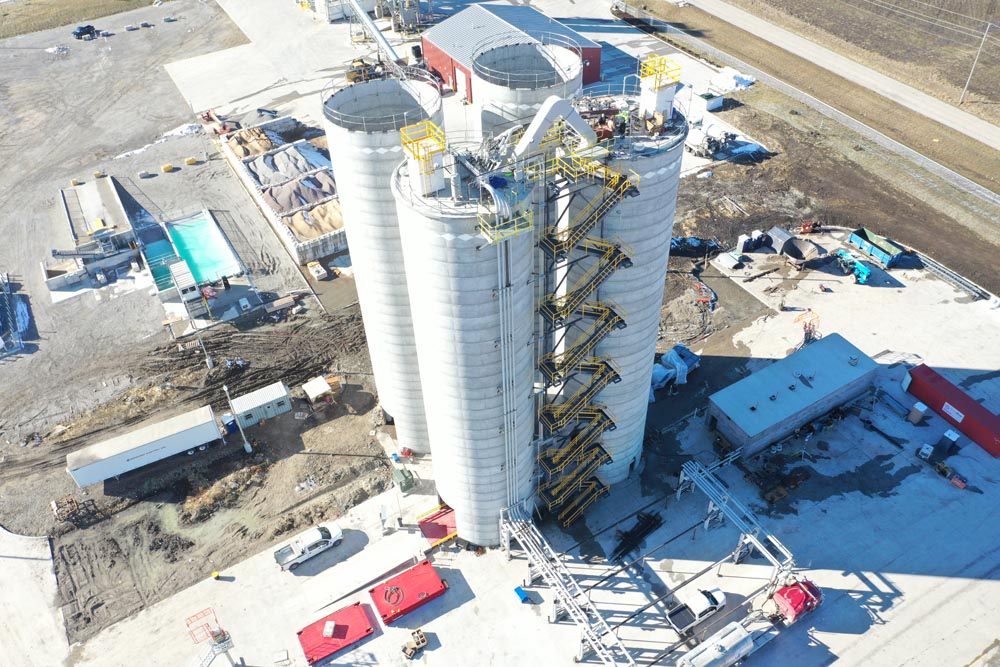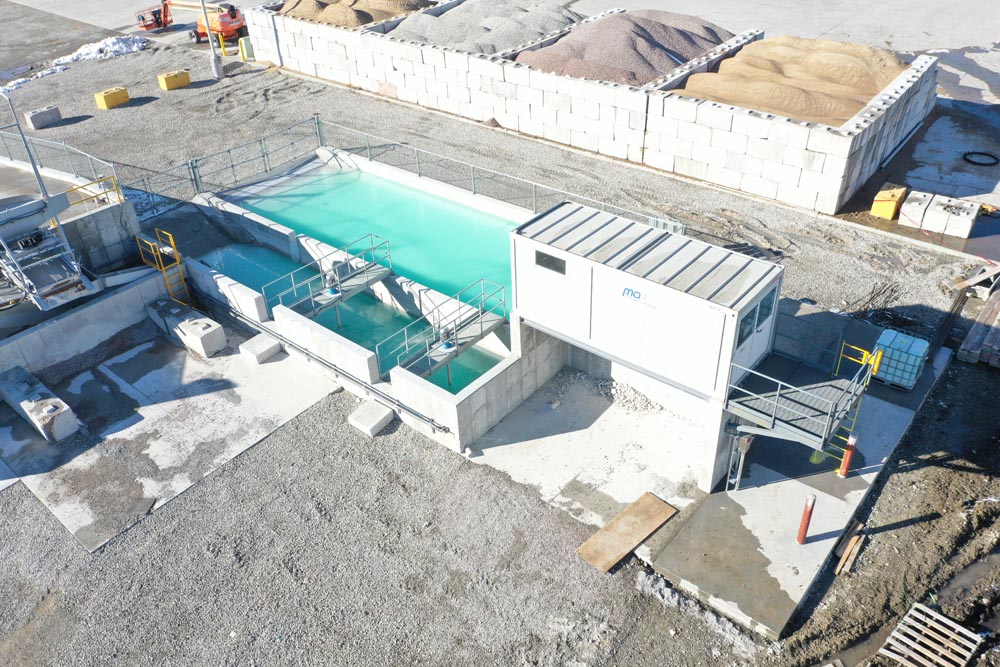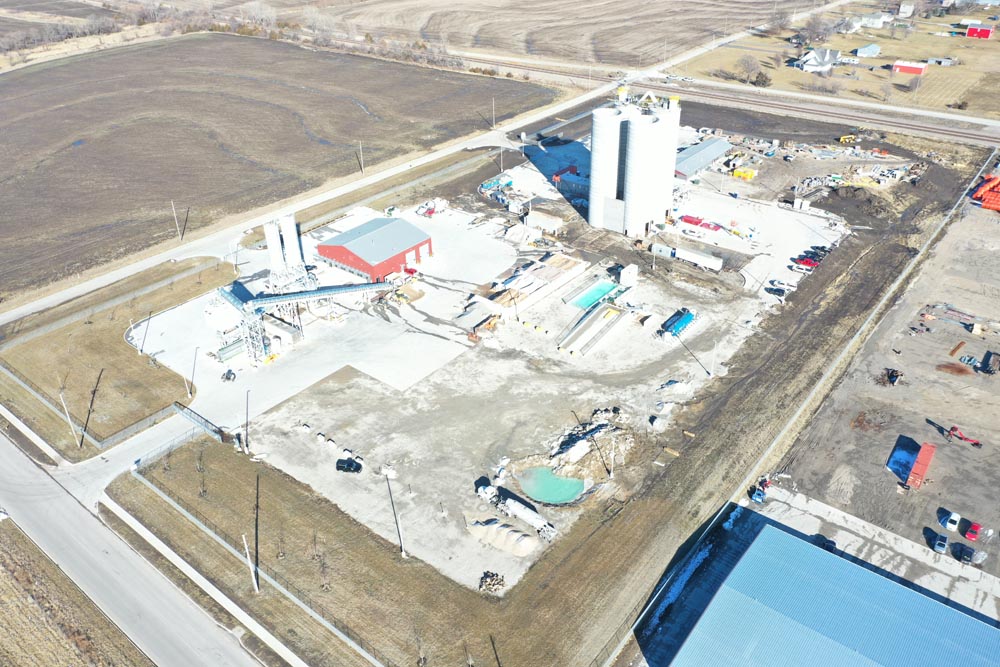
Monarch Cement Company Ready Mix Plant
The project for Monarch Cement in Spring Hill included three phases of construction on a fifteen-acre site. Phase I of the project include a concrete ready mix batch plant that once completed was operated by Concrete Materials, Inc. Once the batch plant was complete and in operation, we used it to provide the ready mix used for the remaining two phases. Phase II included a truck service center facility to operate the batch plant including a 6,400 SF building with two truck service bays, office space, truck driver break room, and restrooms, 116,000 SF of cast concrete paving, 74,000 SF of crushed concrete aggregate truck parking with heater block plugin service, a concrete washout station with aggregate and cement segregation abilities, and aggregate storage bins for supply of the ready-mix plant. Phase III includes four concrete formed dry cement storage silos, fully automated to all third-party vendors to purchase and load product during and after hours through electronic ticketing orders. There is a 7,000 SF single story office building with two lease space areas. The facility is construction using insulated concrete formed walls and cold formed trusses and interior wall framing. The first lease space house is a 24-hour private trucker’s lounge for the clients driving fleet including restrooms, showers, break room, and a drivers lounge. The second lease space is occupied by a construction firm and includes open office space, private offices, break room, conference and meeting spaces, restrooms and covered parking. The phase III site includes an additional 114,000 SF of concrete paving, and 64,000 SF of crushed concrete aggregate paving that support the trucking services and construction equipment.
The entire property is secured by perimeter fencing and has three separate businesses in operation, all who support the client, Monarch Cement Company, Inc.
Location
Spring Hill, KS
Role
Prime Contractor
Architect
RLS Architects
