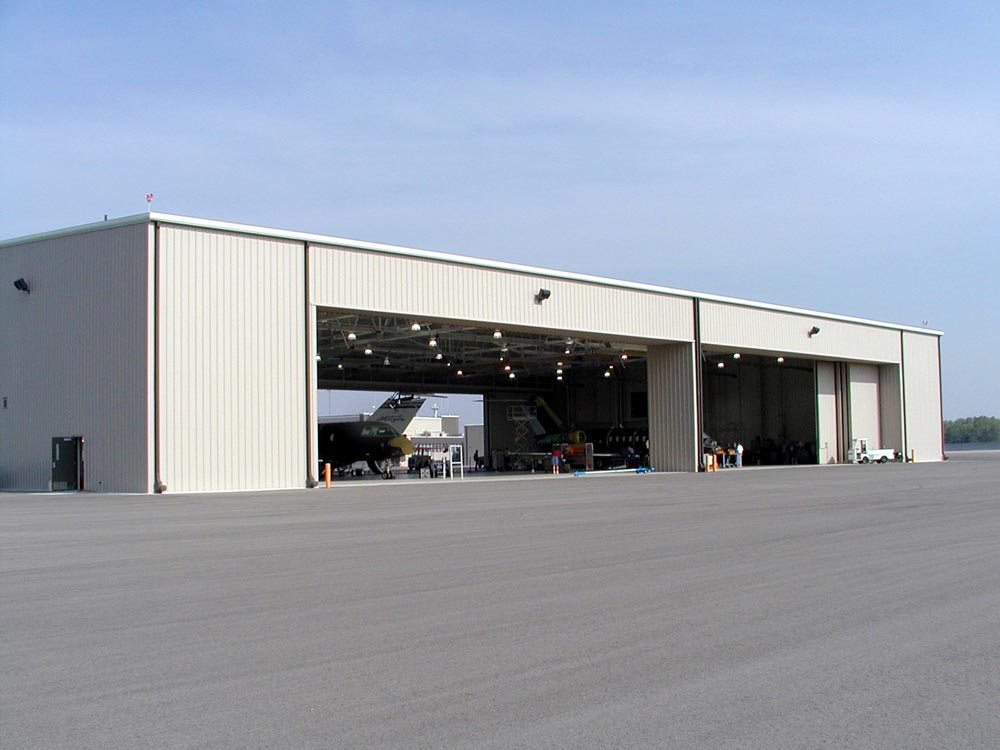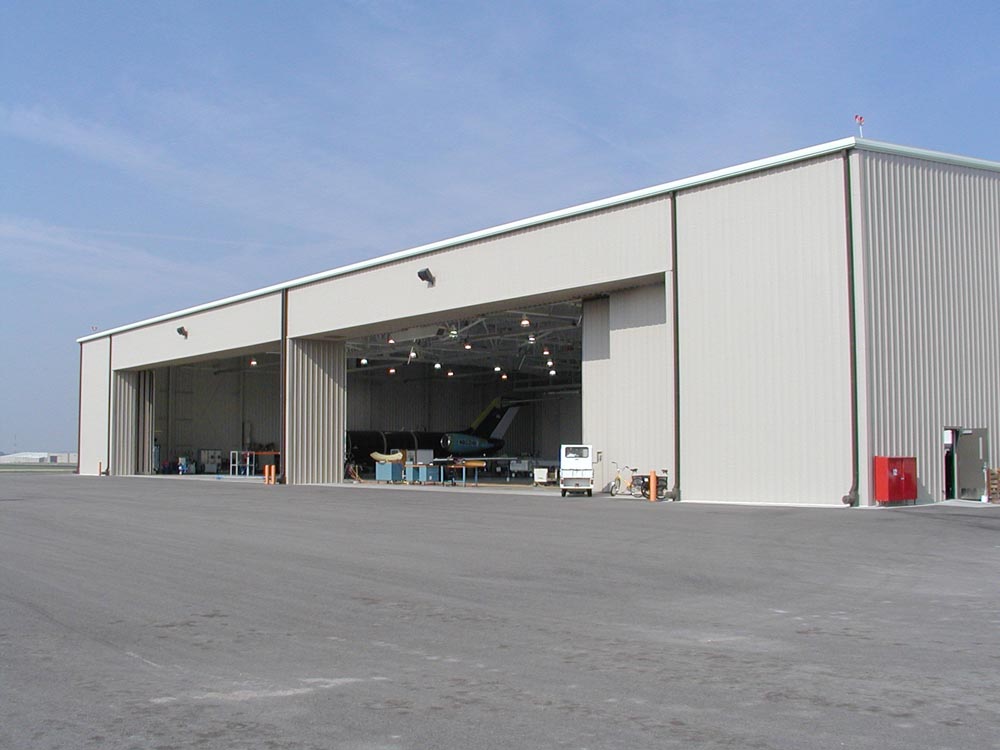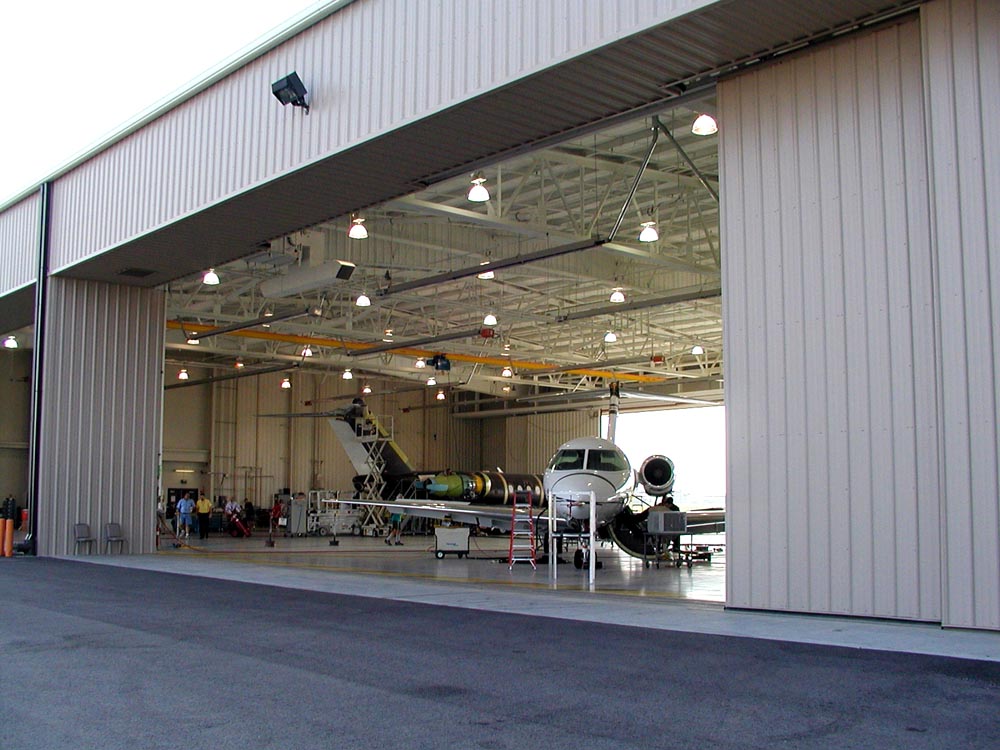
Raytheon Experimental Flight Hangar
This new hangar was located so that a duplicate size structure could be added to this facility. All of the underground utilities including sewer, water service, fire protection services, gas, and electrical had to be brought long distances from other buildings. These utilities had to be installed while the runway and all taxiways were fully operating at the time of installation. The main challenge for this building was that during the initial bidding of this project, the design of the pre-engineered structure was not totally complete because of the four (4) 80’ wide doors. The building that was chosen included the combination of clear-span rigid frames and columns with trusses resting on beams that support the 80’ x 25’ hangar doors as well as the trusses between the rigid frames. After the final design and changes in the field during erection, the trusses and frames were f ne tuned to provide a final structural roof system that accomplished the original requirements.
Location
Wichita, Kansas
Role
Prime Contractor
Architect
Howard + Helmer Architects



