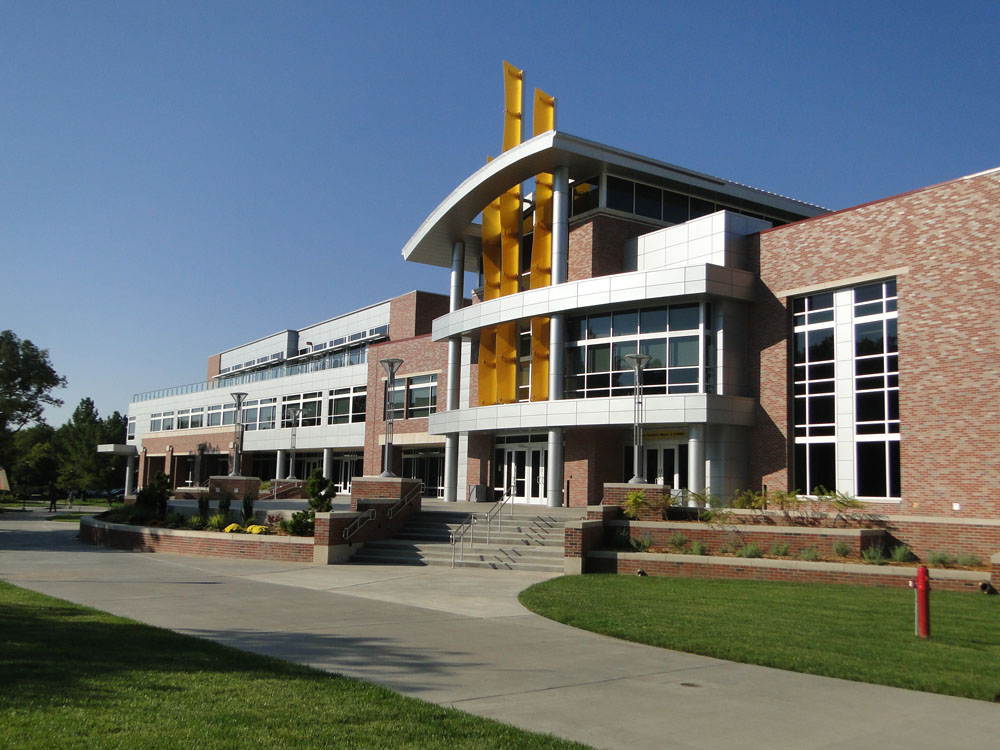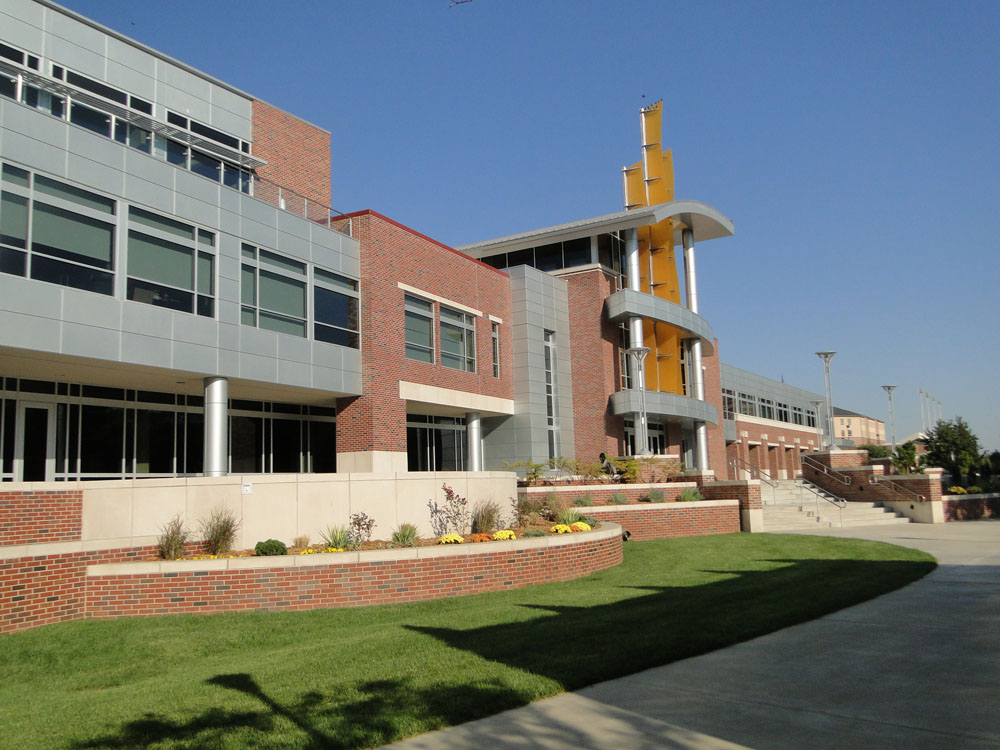
Wichita State University – Rhatigan Student Center
The student center is the social, dining, retail and entertainment hub of Wichita State’s campus. This multi-phase project took three years to complete and gave the student center a much-needed new look. The phased construction allowed portions of the facility to be closed while maintaining the Owner’s ability to use the remaining areas for their intended purpose. The new addition is conventional steel framing with masonry veneers with a tremendous number of architectural features that blend seamlessly into the original building. The additions include new dining, gathering and office spaces and a third-floor ballroom with an outdoor balcony. Bookstore improvements, updated office and support space, an updated food court and recreation area round out the renovations.
Location
Wichita State University, Wichita, Kansas
Role
Prime Contractor
Architect
Alloy Architecture


