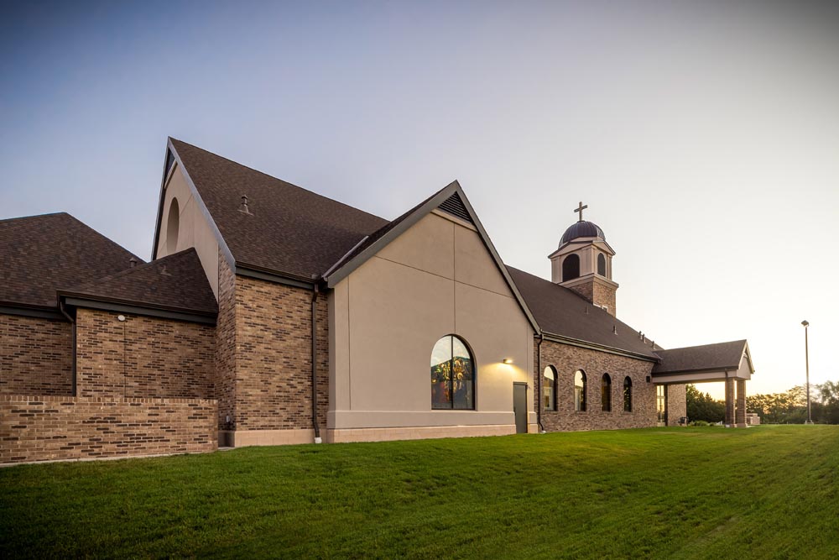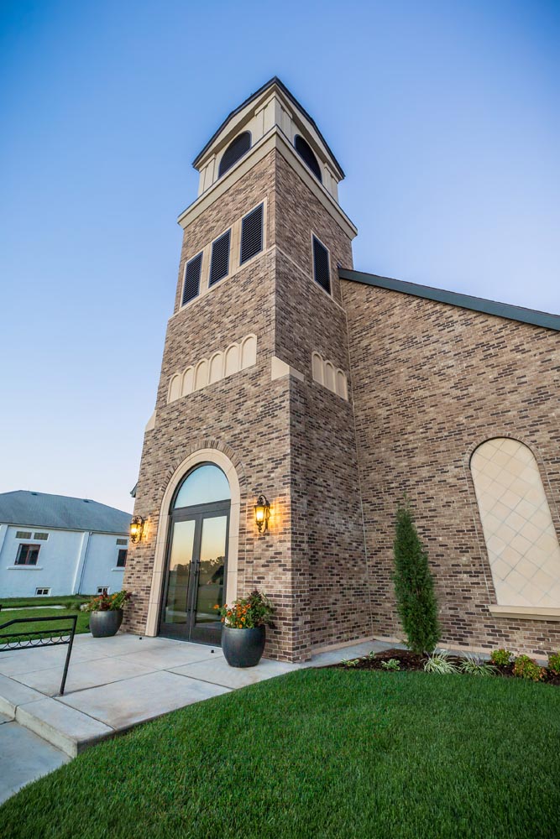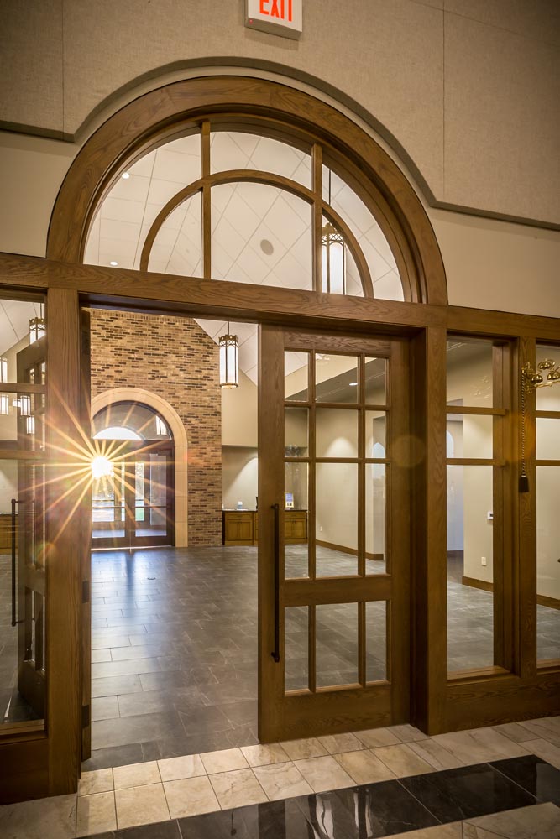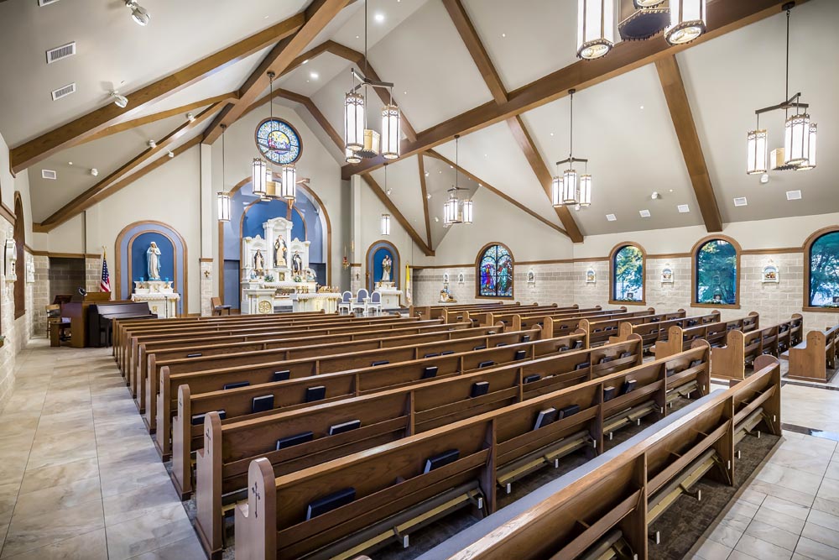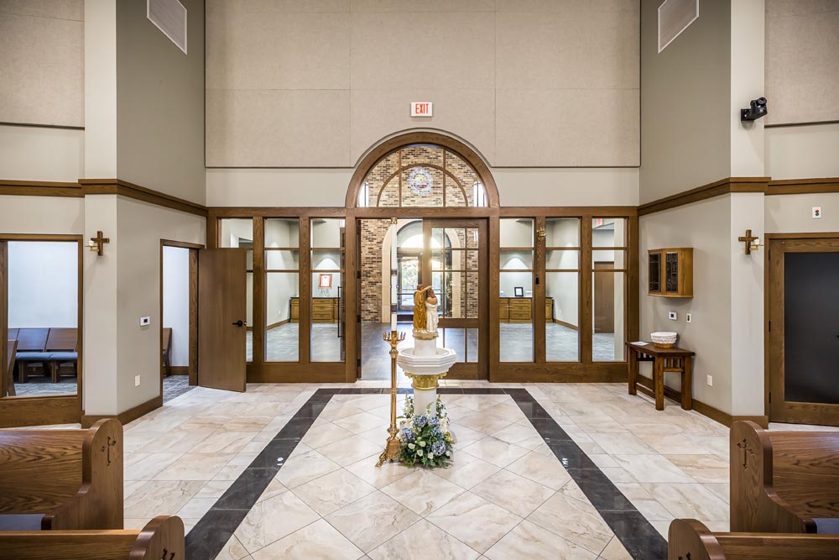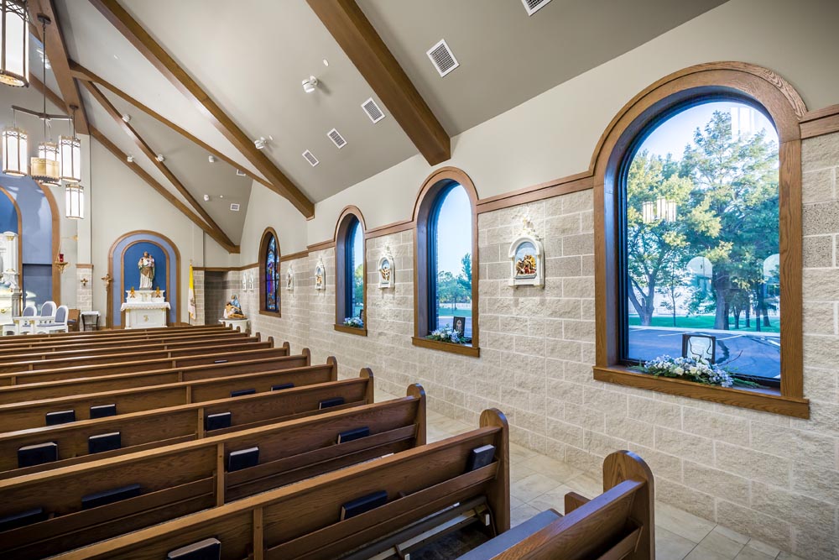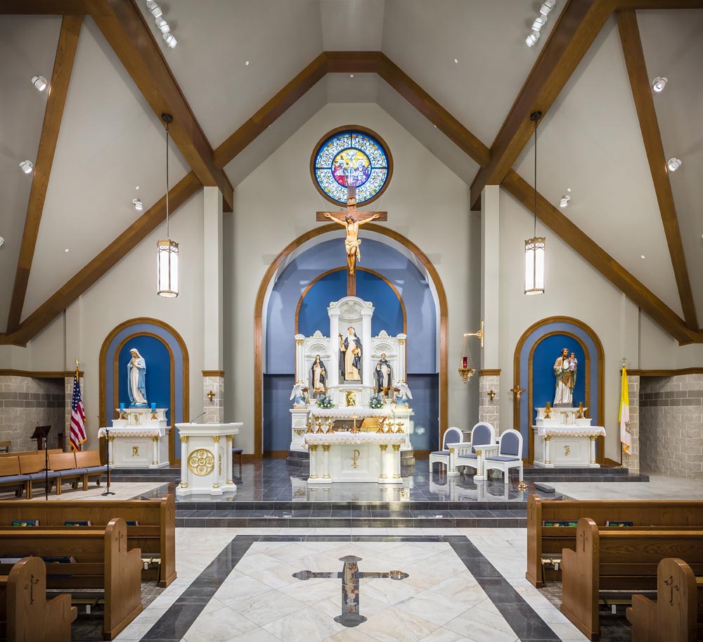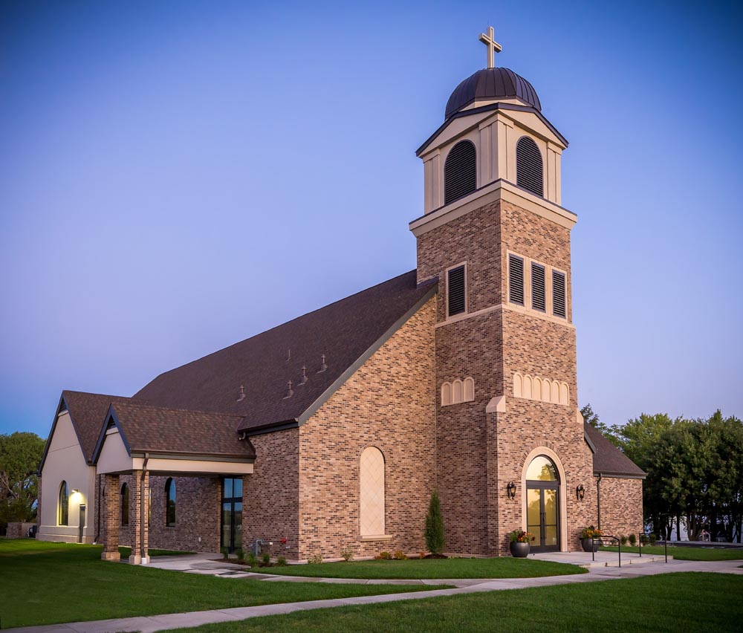
St. Rose of Lima Catholic Church
St. Rose was designed with multiple types of construction that ranged from load bearing masonry, structural steel, and conventional wood trusses. Revit modeling was integral in foreseeing possible conflicts with the different types of construction to keep the project on schedule and in budget. Site coordination was critical with the limited area of staging on-site paired with starting the project during the winter months in order to achieve the schedule goals. Executing an integrated steel erection sequencing plan was critical to the installation of the bell tower, louvers, and masonry thus keeping the project on schedule. The construction team conducted several coordination meetings with the steel erection contractor, mason, bell manufacture and roofing contractor to coordinate the installation of dome and bell assembly. The new church allows for future expansion as the congregation grows in the future. Two areas we designed during construction to allow for future expansion of the sanctuary allowing for seating up to 500.
St. Rose has already realized a 25% increase in attendance since the dedication of the new church as well as a large addition of youth attending religious education in the congregation. These two factors alone show the dedication and passion the St. Rose congregation has for their new facility.
Location
Mount Vernon, Kansas
Role
Prime Contractor
Architect
Shelden Architecture
