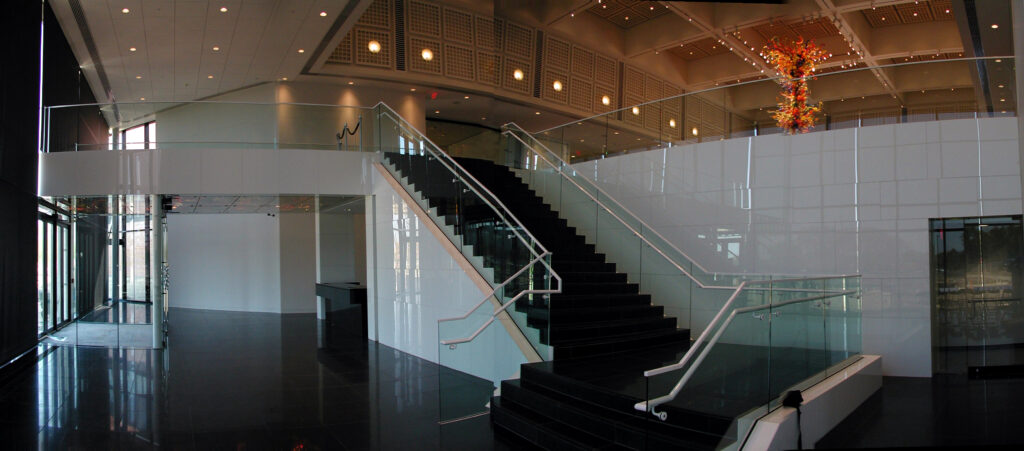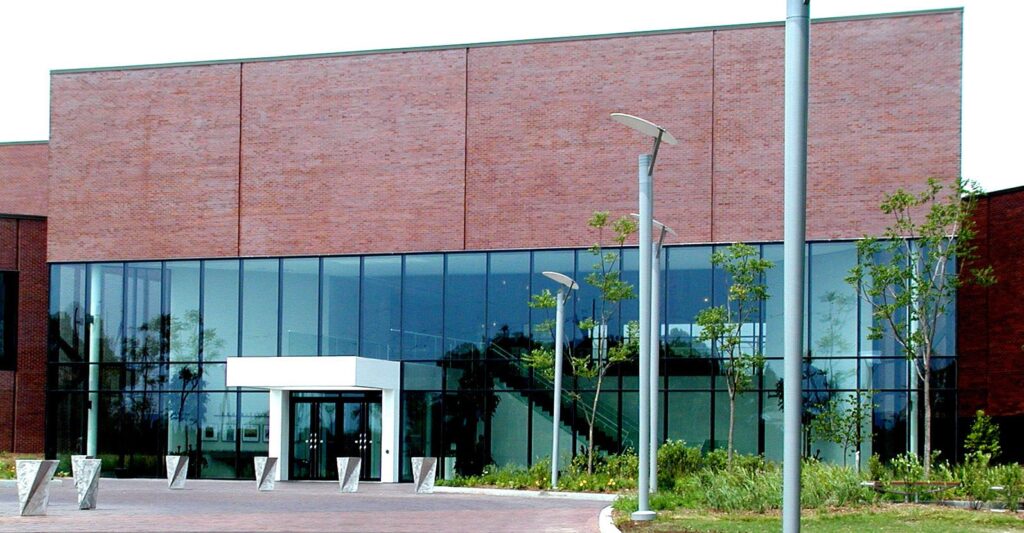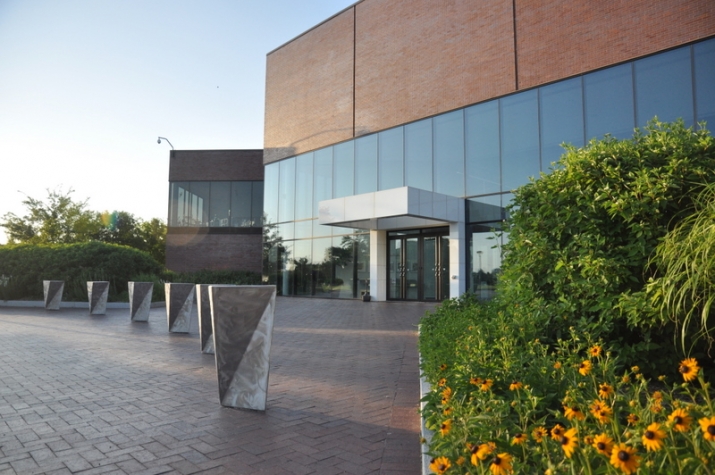
Wichita Art Museum Remodel & Expansion
The new construction consisted of two new structures. The first structure was a slab on grade Lobby addition (4,800 SF) with black granite flooring, white ceramic glass panel walls, glass railings, granite reception desk, and a grand staircase made of granite and glass that leads up to the Great Hall and to the Glass Bridge. The Great Hall is located on the second story and was constructed atop the existing facility and is approximately 5,600 square feet of space with a 27-foot tall coffered drywall ceiling. The remodel portion of the project consists of staff offices and two new gallery spaces – “The Living Room” and the “Ross/Ritchie Gallery”. Over twenty-two new employee offices were constructed throughout the existing facility during the duration of the project. To further enhance the visitor’s experience, a new library, resource center, and Art Investigation Gallery were constructed.
Location
Wichita, Kansas
Role
Prime Contractor
Architect
GLMV Architecture



