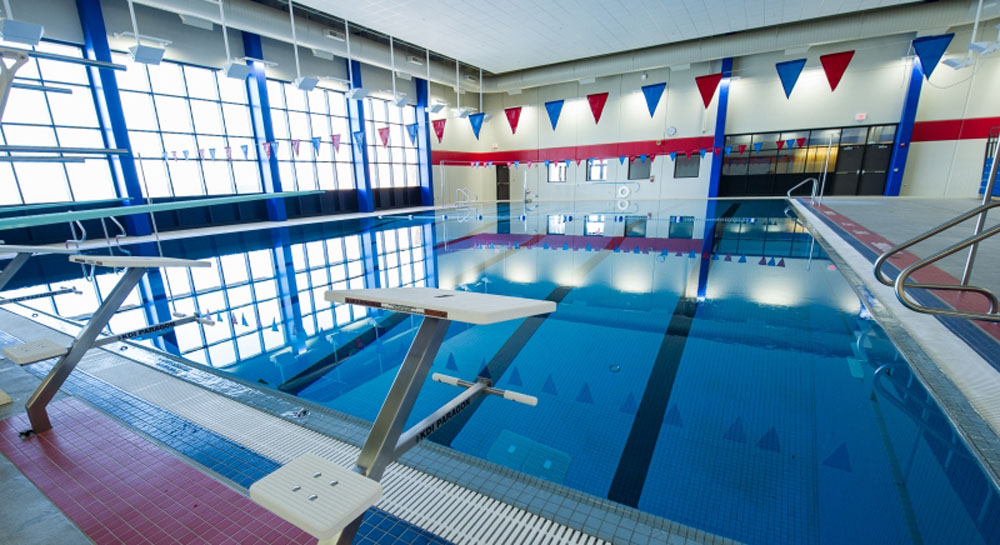
Wichita High School South
This project consisted of two major additions and two renovations. The renovations occurred during the summer months while students were out of school. The renovated areas include an updated FACS/Culinary arts room, digital photography classrooms, weight room, vocal room and clay/pottery studio and a room devoted to their new fire-science program. The additions include a new music and arts addition with a safe room. The music suite includes vocal and instrumental music rooms, an ensemble practice room, offices and storage. The athletic addition includes a pool, wrestling room, 2,400 seat gymnasium, indoor walking track, locker rooms, concessions, support rooms and a second safe room.
Location
USD 259, Wichita, KS
Role
Prime Contractor
Architect
Alloy Architecture



