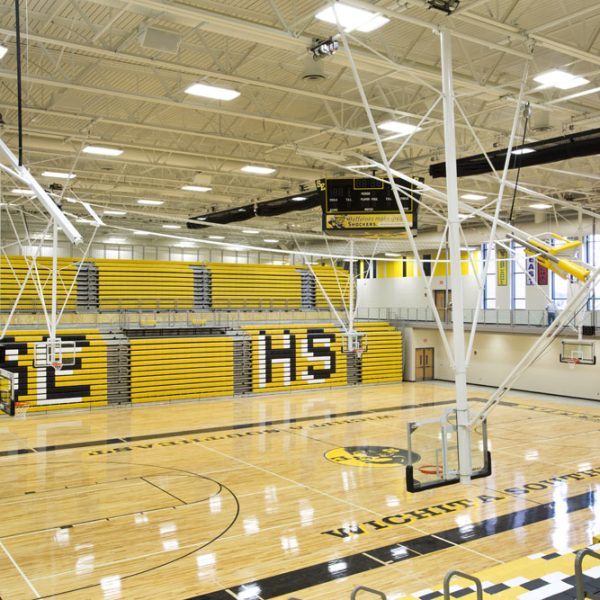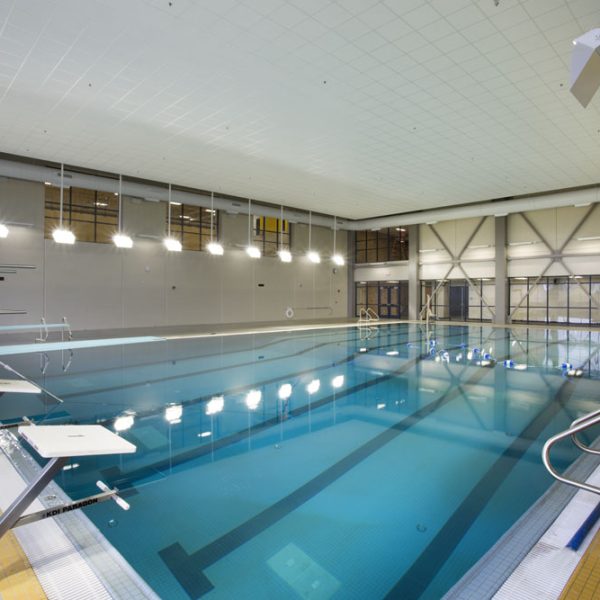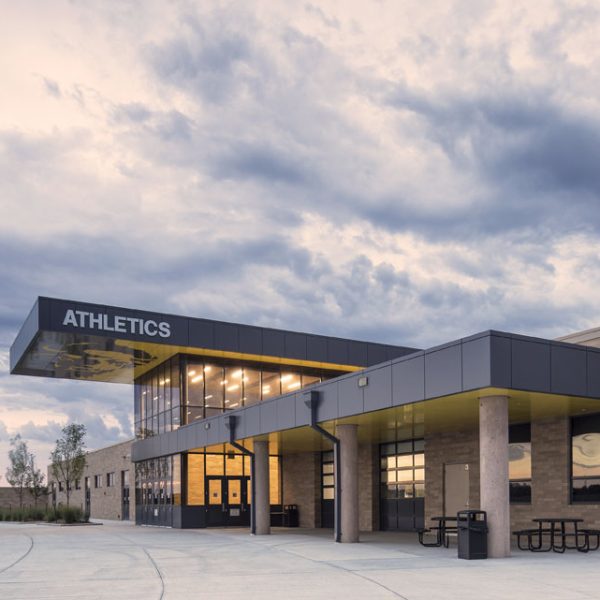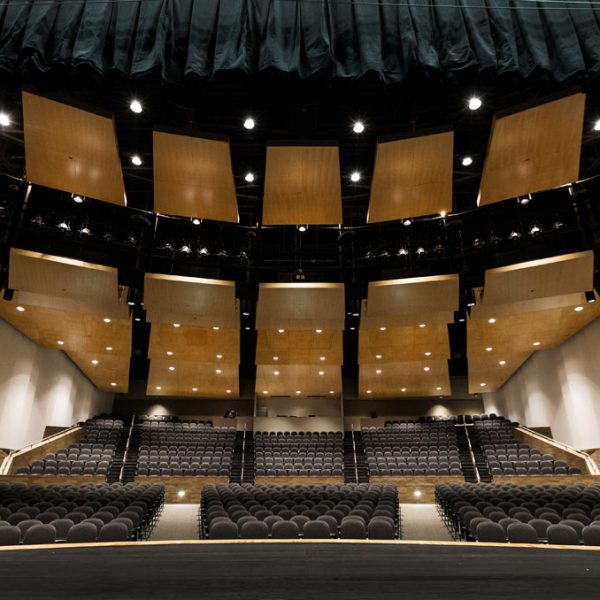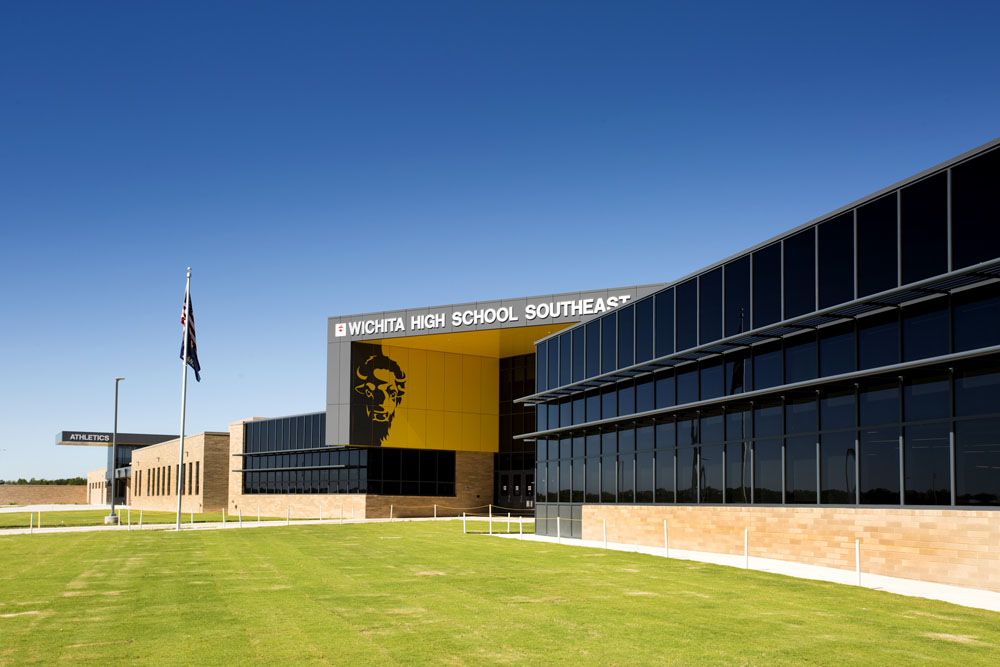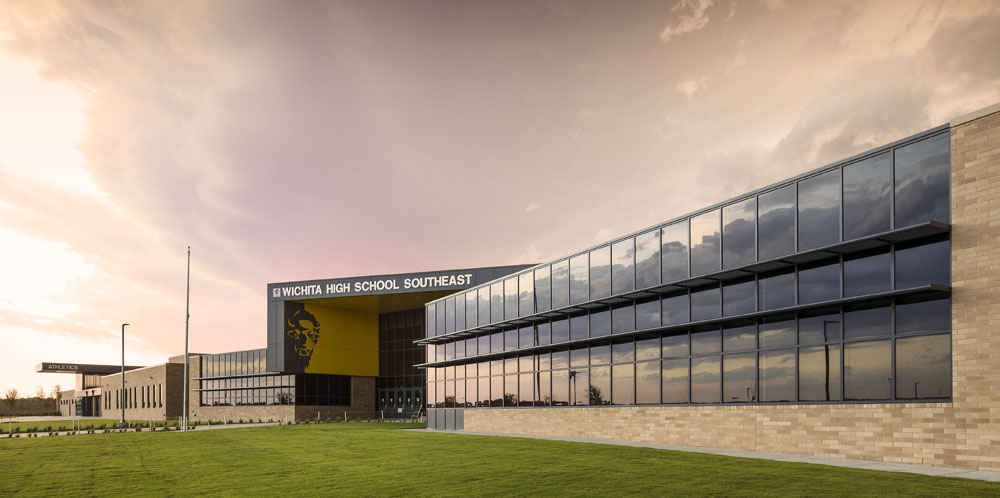
Wichita High School Southeast
Wichita High School Southeast is the district’s first, new comprehensive high school to open in nearly four decades. The new high school located at 127th Street East and Pawnee replaced the current Southeast High School which opened in 1957. The massive 340,000 square feet school was built in just 20 short months. The school is divided into four main areas separated by a commons area at the building’s main entrance: a two-story academic wing, a two-story technology plaza, a fine arts area and a physical education and athletic complex. All four areas are connected via a “main street” hallway which allows easy access from one side of the school to the other.
The east wing of the school houses the academic area and has three separate classroom pods accessible by the central hallway on the first floor and sky bridges that are encased in glass on the second floor. The west wing of the building is used for athletics and performing arts. That portion of the building houses a 900-seat auditorium with a stage that features an orchestra pit, main gymnasium with a walking track, a secondary gymnasium, and a six-lane swimming pool. The seating capacity for the main gym is 2,400 while the secondary gym can accommodate 500 people. The pool has seating for 300 people.
Location
USD 259, Wichita, Kansas
Role
Prime Contractor
Architect
SJCF Architecture

