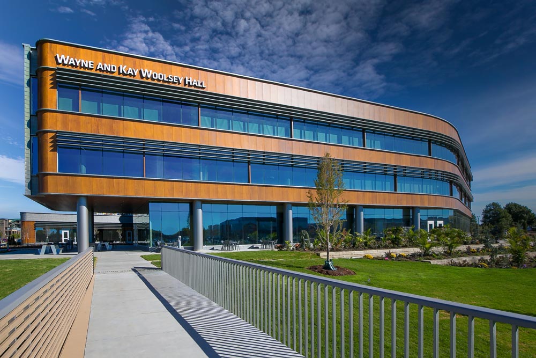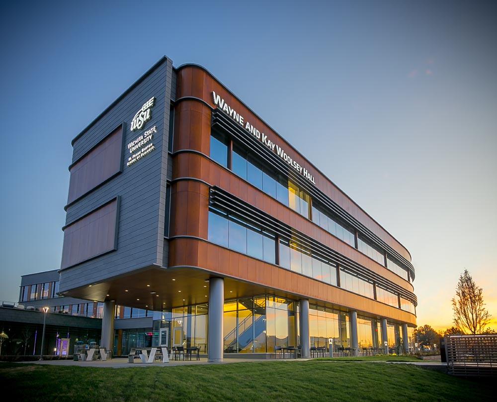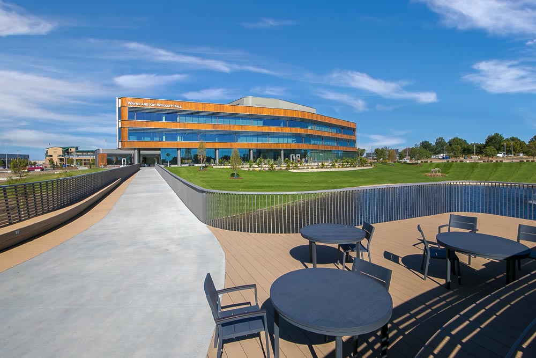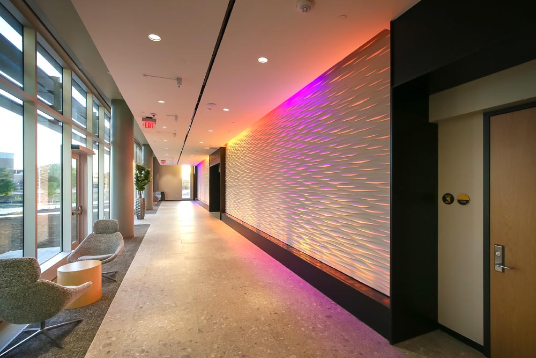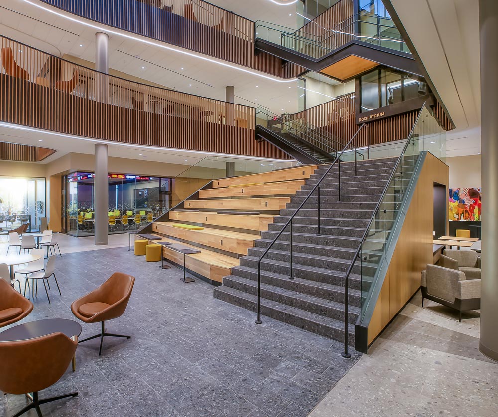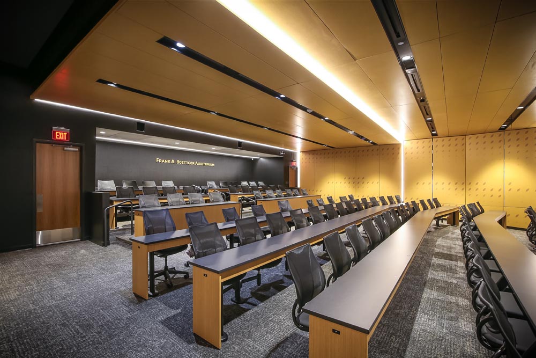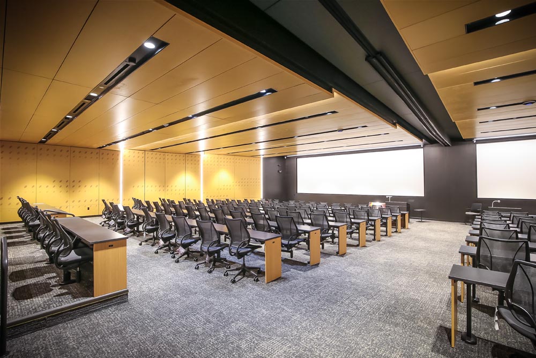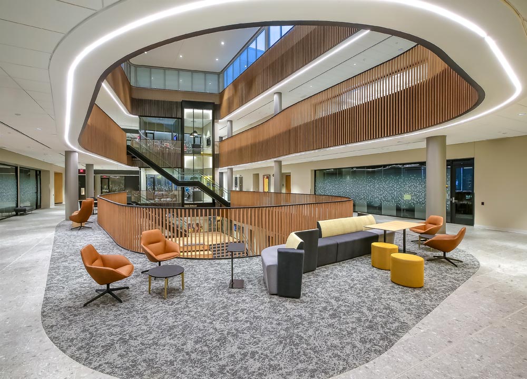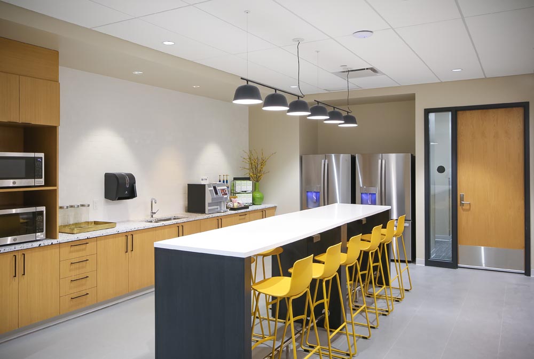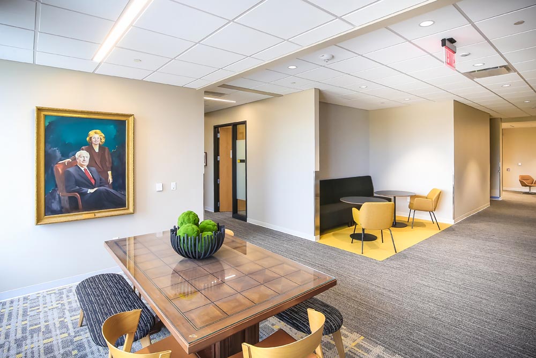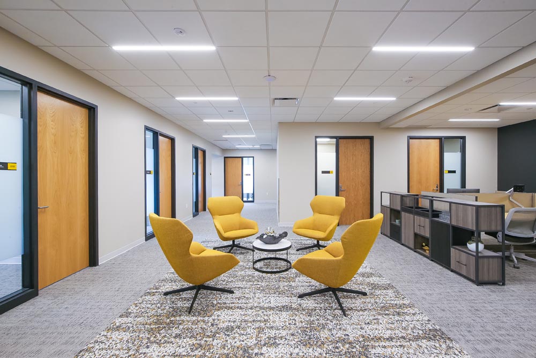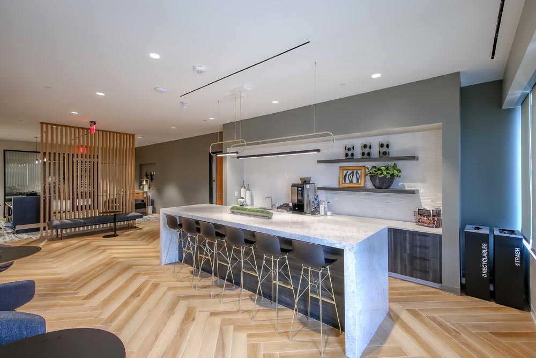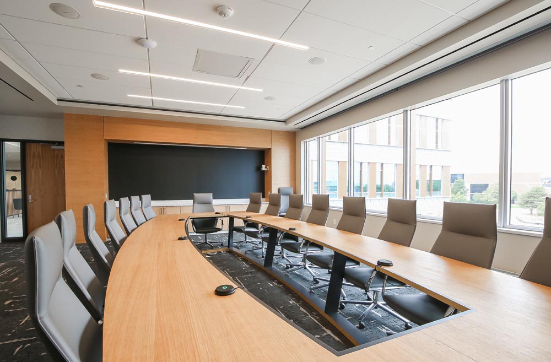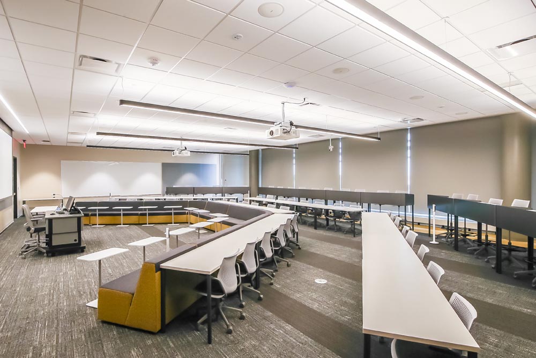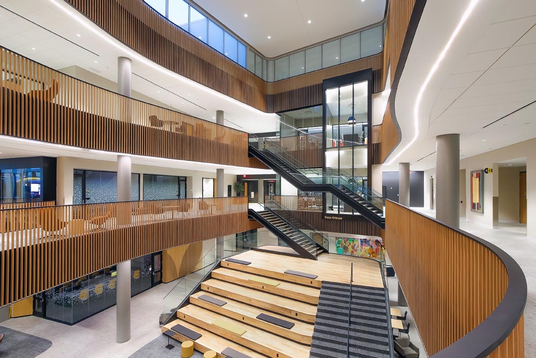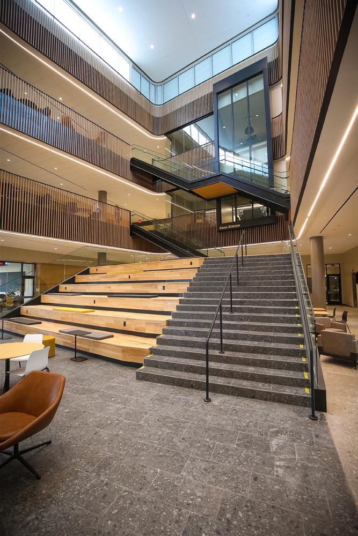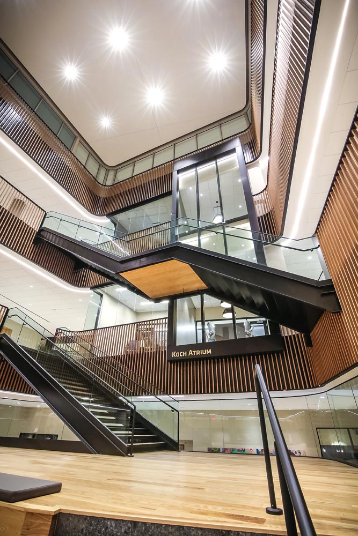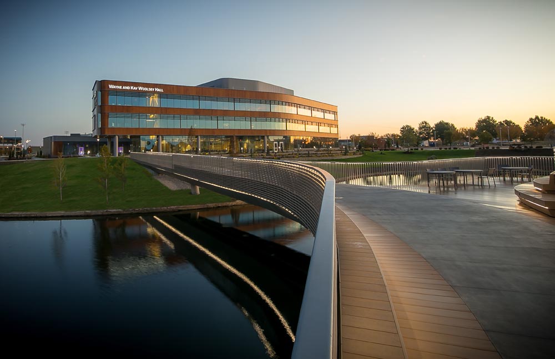
Wichita State University – Woolsey Hall School of Business
Wayne and Kay Woolsey Hall is a 135,000 SQFT, three-story building with a partial fourth-story mechanical penthouse. The project is pursuing LEED certification. It is located on Wichita State University’s Innovation Campus and will serve as the new home of the W. Frank Barton School of Business. Most of the building is conventional steel and metal stud framed. The façade includes zinc and composite panels, as well as many windows and curtainwalls.
The main 300-seat Auditorium is a single-story reinforced block structure with a concrete slab on metal deck lid. This will serve as the building’s high-wind shelter. The façade of the Auditorium is made up of black brick to match the aesthetic of the newer buildings on the Innovation Campus with some red brick like what is found on the traditional campus to visually tie the entire campus together. Interior finishes of the Auditorium include micro-perforated wood-look acoustical panels, lecture-style seating, and enhanced lighting and audio visual. The Auditorium can be divided into two, 150-seat rooms by using a vertically operable folding panel partition. The Pre-function Hallway serving the Auditorium includes an interactive wall tied to weather data and LiDAR cameras that change the lighting based on surrounding conditions to interact with the wall.
The main West entrance to the building includes a two-story Atrium with accent lighting. The first floor of the building includes a large multipurpose ballroom, a café, classrooms, a three-story Atrium in the center of the building, conference rooms, and offices. The second floor includes the College Support area with an outdoor terrace off the Dean’s office, additional office space, collaborative meeting areas, conference rooms, computer labs, and classrooms. The third floor is similar to the second floor, but with a Centers area housing the Center for Management Development, Center for International Business Advancement, the Kansas Council for Economic Education, and the Center for Economic Development and Business Research.
Location
Wichita State University
Role
Prime Contractor
Architect
Gastinger Walker Architecture
