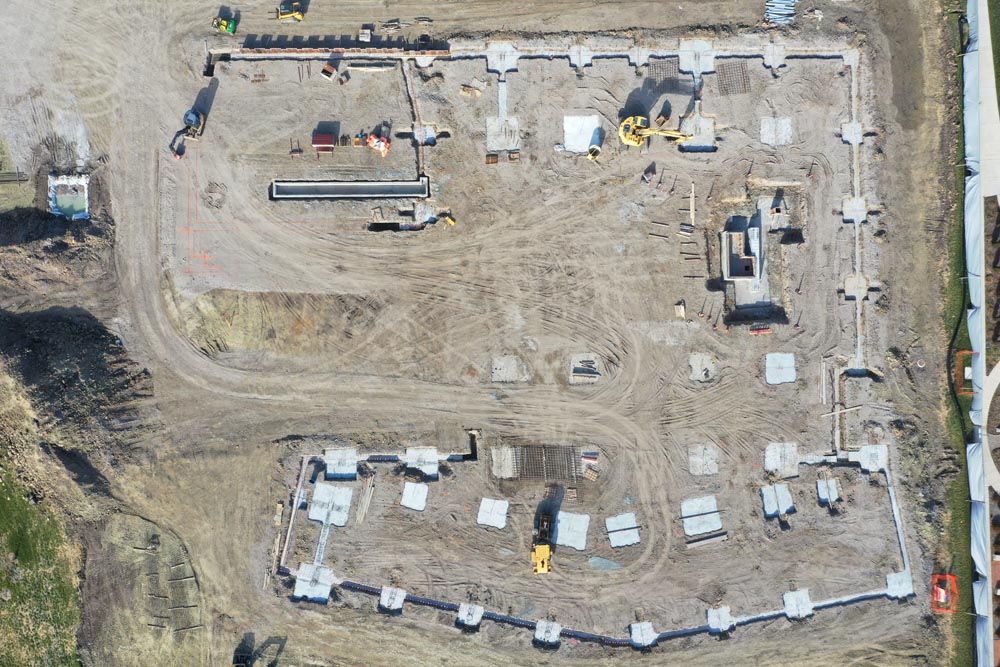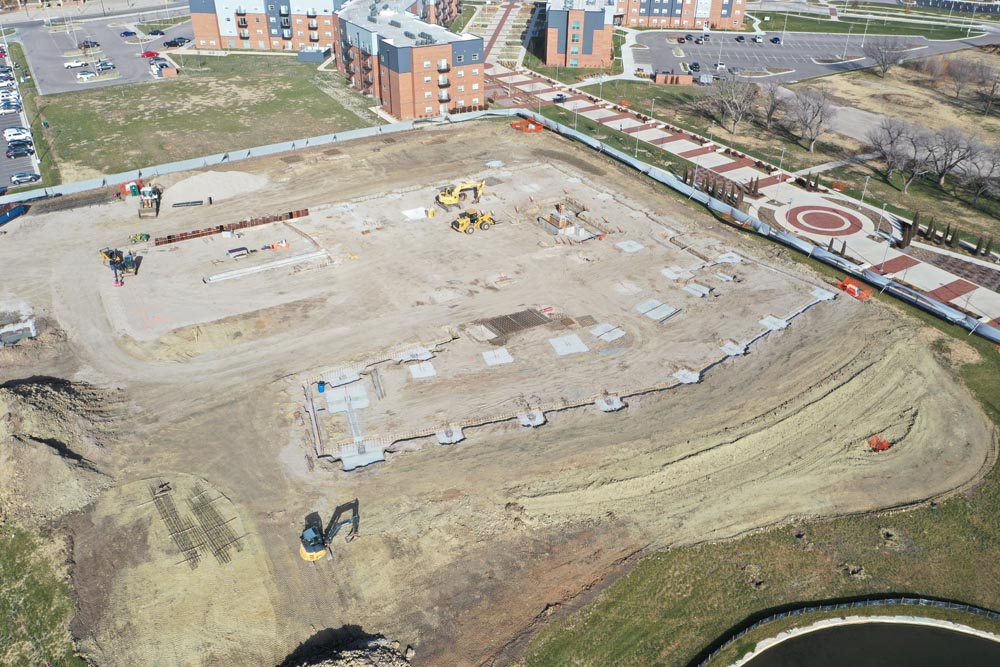
Woolsey Hall School of Business
The main West entrance to the building includes a two-story Atrium with accent lighting. The first floor of the building includes a large multipurpose ballroom, a café, classrooms, a three-story Atrium in the center of the building, conference rooms, and offices. The second floor includes the College Support area with an outdoor terrace off the Dean’s office, additional office space, collaborative meeting areas, conference rooms, computer labs, and classrooms. The third floor is similar to the second floor, but with a Centers area housing the Center for Management Development, Center for International Business Advancement, the Kansas Council for Economic Education, and the Center for Economic Development and Business Research.
Location
Wichita State University
Role
Prime Contractor
Architect
Gastinger Walker Architecture


